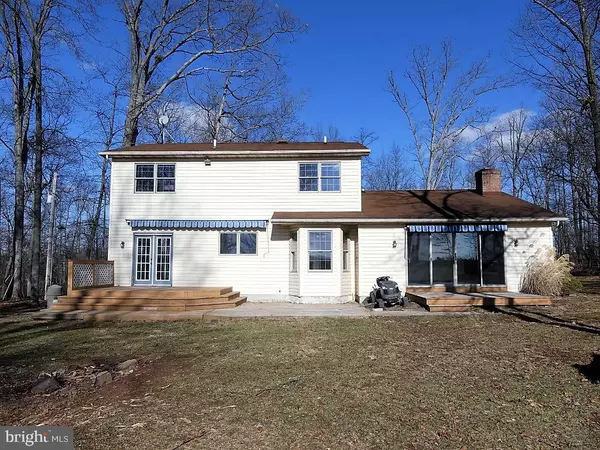For more information regarding the value of a property, please contact us for a free consultation.
110 RED OAK LN Gettysburg, PA 17325
Want to know what your home might be worth? Contact us for a FREE valuation!

Our team is ready to help you sell your home for the highest possible price ASAP
Key Details
Sold Price $289,900
Property Type Single Family Home
Sub Type Detached
Listing Status Sold
Purchase Type For Sale
Square Footage 2,649 sqft
Price per Sqft $109
Subdivision Rural Gettysburg
MLS Listing ID 1000103454
Sold Date 04/26/18
Style Colonial
Bedrooms 3
Full Baths 2
Half Baths 1
HOA Y/N N
Abv Grd Liv Area 2,074
Originating Board BRIGHT
Year Built 1990
Annual Tax Amount $3,843
Tax Year 2017
Lot Size 0.730 Acres
Acres 0.73
Property Description
Custom built 3 BR/2.5 Bath home on .73 acre private partially wooded lot, with rear view for miles!!! Features Kitchen, breakfast nook and formal dining room, as well as 1st floor living room and family room. Huge lower level rec room. 2074 SQFT above-grade and 446 SQFT finished basement. Home is on private lane with written road maintenance agreement. HVAC replaced 2008, water heater 2016. Generator, security system, 2 awnings on rear deck, all appliances , riding tractor and misc lawn tools convey. Gas fireplace with heatolator was converted from wood-burning- could potentially be converted back. All interior doors are solid 6/panel wood. Seller will be painting exterior trim, power-washing and staining rear deck, etc as soon as weather permits.
Location
State PA
County Adams
Area Cumberland Twp (14309)
Zoning RESIDENTIAL
Rooms
Other Rooms Living Room, Dining Room, Primary Bedroom, Bedroom 2, Bedroom 3, Kitchen, Family Room, Basement, Breakfast Room, Laundry, Storage Room, Bathroom 2, Bathroom 3, Primary Bathroom
Basement Partial
Interior
Interior Features Breakfast Area, Formal/Separate Dining Room, Primary Bath(s)
Hot Water Electric
Heating Forced Air
Cooling Central A/C
Flooring Carpet, Laminated, Vinyl
Fireplaces Number 1
Fireplaces Type Gas/Propane
Equipment Refrigerator, Built-In Microwave, Dishwasher, Oven/Range - Electric, Washer, Dryer
Fireplace Y
Appliance Refrigerator, Built-In Microwave, Dishwasher, Oven/Range - Electric, Washer, Dryer
Heat Source Electric
Laundry Washer In Unit, Dryer In Unit
Exterior
Garage Garage Door Opener, Garage - Front Entry, Oversized
Garage Spaces 2.0
Water Access N
View Scenic Vista
Roof Type Asphalt
Accessibility Other
Road Frontage Road Maintenance Agreement, Private
Attached Garage 2
Total Parking Spaces 2
Garage Y
Building
Lot Description Level, No Thru Street, Partly Wooded
Story 3
Foundation Block, Active Radon Mitigation
Sewer On Site Septic
Water Well
Architectural Style Colonial
Level or Stories 2
Additional Building Above Grade, Below Grade
Structure Type Dry Wall
New Construction N
Schools
Middle Schools Gettysburg Area
High Schools Gettysburg Area
School District Gettysburg Area
Others
Tax ID 09E13-0049B--000
Ownership Fee Simple
SqFt Source Estimated
Security Features Security System
Acceptable Financing Cash, Conventional, FHA, VA
Listing Terms Cash, Conventional, FHA, VA
Financing Cash,Conventional,FHA,VA
Special Listing Condition Standard
Read Less

Bought with Pamela L Bowers • Miller & Associates Real Estate, LLC
GET MORE INFORMATION



