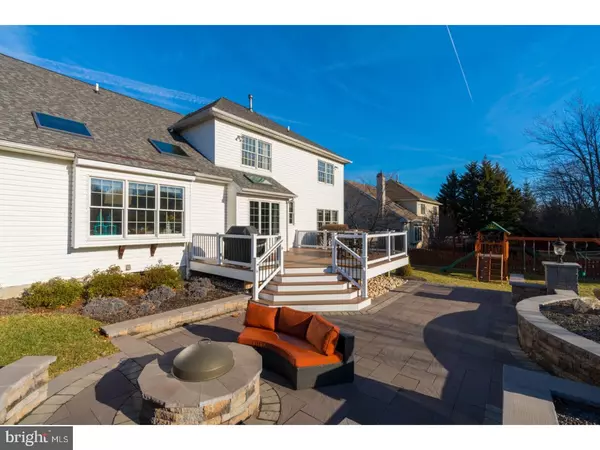For more information regarding the value of a property, please contact us for a free consultation.
370 SHELBOURNE LN Phoenixville, PA 19460
Want to know what your home might be worth? Contact us for a FREE valuation!

Our team is ready to help you sell your home for the highest possible price ASAP
Key Details
Sold Price $588,000
Property Type Single Family Home
Sub Type Detached
Listing Status Sold
Purchase Type For Sale
Square Footage 3,351 sqft
Price per Sqft $175
Subdivision Valley Forge Woods
MLS Listing ID 1000180488
Sold Date 04/19/18
Style Colonial,Traditional
Bedrooms 4
Full Baths 2
Half Baths 1
HOA Fees $39/ann
HOA Y/N Y
Abv Grd Liv Area 3,351
Originating Board TREND
Year Built 1999
Annual Tax Amount $10,870
Tax Year 2018
Lot Size 0.523 Acres
Acres 0.52
Lot Dimensions 0X0
Property Description
Incredible, move-in ready home in Valley Forge Woods with over $150K in upgrades and improvements! Updated main house system improvements ($36,000+) include 50 year roof (2016) with transferrable warranty, 3 new skylights, new dual zone HVAC (2014), new hot water heater (2013), hardwired ethernet connections throughout in 4 bedrooms, family room, and office, new lighting, window tinting installed throughout main floor rear windows. Almost all of the main floor has beautiful 4" handscraped hardwood floors ($16,000) and the kitchen is updated with high end honed granite countertops ($8,000), modern tile backsplash, and updated appliances. Exterior upgrades ($70,000+) include new Timbertech composite deck, incredible paver patio with wall and built-in lighting, built in gas fireplace, pond and waterfall with new liner and equipment, professional landscape lighting, new front paver walkway, and beautiful plantings throughout. Enter the home into a dramatic two story foyer that features a turned hardwood oak staircase and new chandelier. In the formal dining and living rooms, trimwork has been added such as crown moulding and chair rail with shadow boxes underneath. Off the foyer, double doors lead into the home office. The kitchen is modern and features an island perfect for food preparation or serving guests. In addition, the high end honed granite counter tops and beautiful tile backsplash paired with modern hardwood floors makes this space perfect for entertaining. Open to the kitchen is the expansive family room with vaulted ceiling with new skylights, gas fireplace, and rear staircase leading upstairs. Also on the main floor is a laundry room/mud and powder room both accented with wainscoting. Upstairs, there are 4 large bedrooms and 2 full bathrooms. The master suite has a separate sitting area as well as a gigantic walk in closet. The master bathroom includes a large corner tub, stand up shower, and vaulted ceiling. Outside is an incredible space for entertaining whether you listen to the sounds of the waterfall, enjoy the built-in gas firepit on the expansive patio, or practice your grilling skills on the deck. Perfect for soccer or football, there is a huge flat rear yard space behind the pond area. There is also plenty of space to park your vehicles and store your belongings in the 3 car garage. Buy this move-in condition, super updated, home today. Minutes from the KOP mall, major highways, local train stations, and downtown Phoenixville.
Location
State PA
County Chester
Area Schuylkill Twp (10327)
Zoning R3
Rooms
Other Rooms Living Room, Dining Room, Primary Bedroom, Bedroom 2, Bedroom 3, Kitchen, Family Room, Bedroom 1, Laundry, Other
Basement Full, Unfinished
Interior
Interior Features Primary Bath(s), Kitchen - Island, Skylight(s), Ceiling Fan(s), Kitchen - Eat-In
Hot Water Natural Gas
Heating Gas, Forced Air
Cooling Central A/C
Flooring Wood, Fully Carpeted, Tile/Brick
Fireplaces Number 1
Equipment Cooktop, Oven - Wall, Oven - Double, Dishwasher
Fireplace Y
Appliance Cooktop, Oven - Wall, Oven - Double, Dishwasher
Heat Source Natural Gas
Laundry Main Floor
Exterior
Exterior Feature Deck(s), Patio(s), Porch(es)
Garage Spaces 3.0
Utilities Available Cable TV
Water Access N
Roof Type Pitched,Shingle
Accessibility None
Porch Deck(s), Patio(s), Porch(es)
Attached Garage 3
Total Parking Spaces 3
Garage Y
Building
Story 2
Sewer Public Sewer
Water Public
Architectural Style Colonial, Traditional
Level or Stories 2
Additional Building Above Grade
Structure Type Cathedral Ceilings,9'+ Ceilings,High
New Construction N
Schools
Middle Schools Phoenixville Area
High Schools Phoenixville Area
School District Phoenixville Area
Others
HOA Fee Include Common Area Maintenance
Senior Community No
Tax ID 27-06 -0743
Ownership Fee Simple
Read Less

Bought with Sandra McAlaine • RE/MAX Main Line-Paoli


