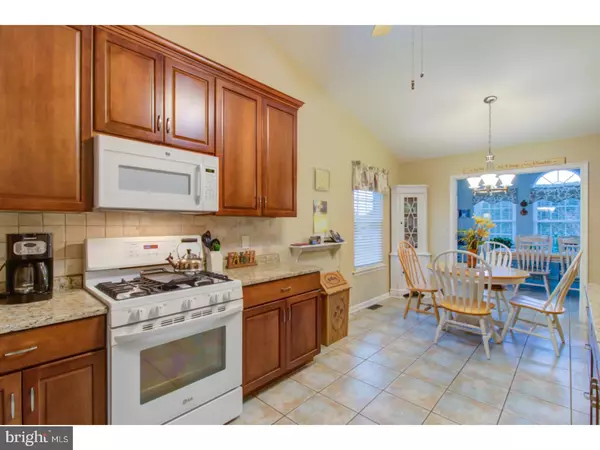For more information regarding the value of a property, please contact us for a free consultation.
963 BOXWOOD DR Smyrna, DE 19977
Want to know what your home might be worth? Contact us for a FREE valuation!

Our team is ready to help you sell your home for the highest possible price ASAP
Key Details
Sold Price $263,000
Property Type Single Family Home
Sub Type Detached
Listing Status Sold
Purchase Type For Sale
Square Footage 1,854 sqft
Price per Sqft $141
Subdivision Gardenside
MLS Listing ID 1000141504
Sold Date 04/16/18
Style Ranch/Rambler
Bedrooms 3
Full Baths 3
HOA Y/N N
Abv Grd Liv Area 1,854
Originating Board TREND
Year Built 2002
Annual Tax Amount $1,350
Tax Year 2017
Lot Size 10,092 Sqft
Acres 0.35
Lot Dimensions 54X187
Property Description
No expense spared on this home! OWNED solar panels, finished basement, hardwood floors, BRAND NEW kitchen with soft close cabinets and granite counters! One level living at its finest with additional finished and unfinished space in the basement with a full bathroom. The exterior of the home offers a front porch, back patio, fenced in yard, and tree lined for privacy. Inside you will find hardwood and tile throughout main areas, open concept living and kitchen, a sunroom, and a first floor master. All systems have been thoroughly maintained and updated each year. Additional features include storm doors on front, garage, and from garage/kitchen, water treatment system, central vac, solar, shed, fenced yard, NEST thermostat, new windows, security system, wall mounted TVs, painted garage floors, ONE owner. Steal this deal!
Location
State DE
County Kent
Area Smyrna (30801)
Zoning R1
Rooms
Other Rooms Living Room, Dining Room, Primary Bedroom, Bedroom 2, Kitchen, Bedroom 1
Basement Partial, Outside Entrance, Drainage System
Interior
Interior Features Primary Bath(s), Kitchen - Island, Butlers Pantry, Ceiling Fan(s), Central Vacuum, Water Treat System, Kitchen - Eat-In
Hot Water Electric
Heating Gas
Cooling Central A/C
Flooring Wood, Fully Carpeted, Tile/Brick
Fireplaces Number 1
Fireplaces Type Gas/Propane
Equipment Disposal
Fireplace Y
Window Features Energy Efficient
Appliance Disposal
Heat Source Natural Gas
Laundry Main Floor
Exterior
Exterior Feature Patio(s)
Garage Spaces 5.0
Fence Other
Utilities Available Cable TV
Water Access N
Accessibility None
Porch Patio(s)
Attached Garage 2
Total Parking Spaces 5
Garage Y
Building
Lot Description Cul-de-sac
Story 1
Sewer Public Sewer
Water Public
Architectural Style Ranch/Rambler
Level or Stories 1
Additional Building Above Grade, Shed
Structure Type Cathedral Ceilings,9'+ Ceilings
New Construction N
Schools
Middle Schools Smyrna
High Schools Smyrna
School District Smyrna
Others
Senior Community No
Tax ID DC-17-01909-02-0500-000
Ownership Fee Simple
Security Features Security System
Acceptable Financing Conventional, VA, FHA 203(b), USDA
Listing Terms Conventional, VA, FHA 203(b), USDA
Financing Conventional,VA,FHA 203(b),USDA
Read Less

Bought with Shirlene J Mann • RE/MAX Horizons
GET MORE INFORMATION



