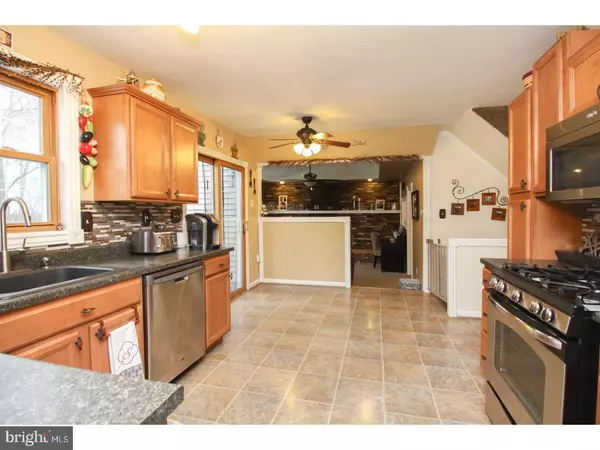For more information regarding the value of a property, please contact us for a free consultation.
106 LINCOLN DR Clementon, NJ 08021
Want to know what your home might be worth? Contact us for a FREE valuation!

Our team is ready to help you sell your home for the highest possible price ASAP
Key Details
Sold Price $244,900
Property Type Single Family Home
Sub Type Detached
Listing Status Sold
Purchase Type For Sale
Square Footage 1,830 sqft
Price per Sqft $133
Subdivision Glen Oaks
MLS Listing ID 1005204581
Sold Date 03/30/18
Style Colonial
Bedrooms 4
Full Baths 2
Half Baths 1
HOA Y/N N
Abv Grd Liv Area 1,830
Originating Board TREND
Year Built 1974
Annual Tax Amount $8,901
Tax Year 2017
Lot Size 0.279 Acres
Acres 0.28
Lot Dimensions 81X150
Property Description
Welcome to this beautiful center hall colonial home in desirable Glen Oaks! Well maintained home with Wonderful features including an updated kitchen with maple cabinets, and SS appliances. Very nice upgraded laminate flooring on first floor. Brick fireplace in the living room, perfect for these winter nights. Updated master bathroom, upstairs hall bathroom and powder room on first floor. You will find a study with porcelain tile flooring off the garage. Great for working from home! A tasteful, full finished basement adds so much square footage to this home! The home is painted in very nice neutral colors for ease of matching your furniture. Just move in! For the summer, this oasis backyard is rare sight! With large grounds and an in ground gunite pool! You will absolutely want to entertain with the size of yard. Rare in glen oaks, huge rear yard backing to woods. It is an oasis unto yourself! With the amount of updates and upgrades in this home, YOU will not be disappointed! Put this home on your tour today and Say Welcome Home!!!
Location
State NJ
County Camden
Area Gloucester Twp (20415)
Zoning RES
Rooms
Other Rooms Living Room, Dining Room, Primary Bedroom, Bedroom 2, Bedroom 3, Kitchen, Family Room, Bedroom 1, Laundry, Other, Attic
Basement Full, Fully Finished
Interior
Interior Features Primary Bath(s), Butlers Pantry, Ceiling Fan(s), Kitchen - Eat-In
Hot Water Natural Gas
Heating Gas, Forced Air
Cooling Central A/C
Flooring Fully Carpeted, Tile/Brick
Fireplaces Number 1
Fireplaces Type Brick
Equipment Built-In Range, Dishwasher, Disposal
Fireplace Y
Window Features Replacement
Appliance Built-In Range, Dishwasher, Disposal
Heat Source Natural Gas
Laundry Lower Floor
Exterior
Exterior Feature Deck(s), Porch(es)
Garage Spaces 3.0
Fence Other
Pool In Ground
Utilities Available Cable TV
Waterfront N
Water Access N
Roof Type Shingle
Accessibility None
Porch Deck(s), Porch(es)
Attached Garage 1
Total Parking Spaces 3
Garage Y
Building
Lot Description Front Yard, Rear Yard
Story 2
Sewer Public Sewer
Water Public
Architectural Style Colonial
Level or Stories 2
Additional Building Above Grade
New Construction N
Schools
High Schools Highland Regional
School District Black Horse Pike Regional Schools
Others
Senior Community No
Tax ID 15-10001-00009
Ownership Fee Simple
Read Less

Bought with TammyLee Kennedy • KingsGate Realty LLC
GET MORE INFORMATION



