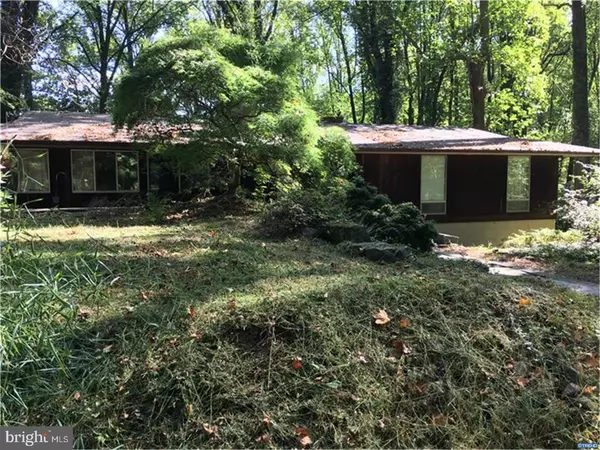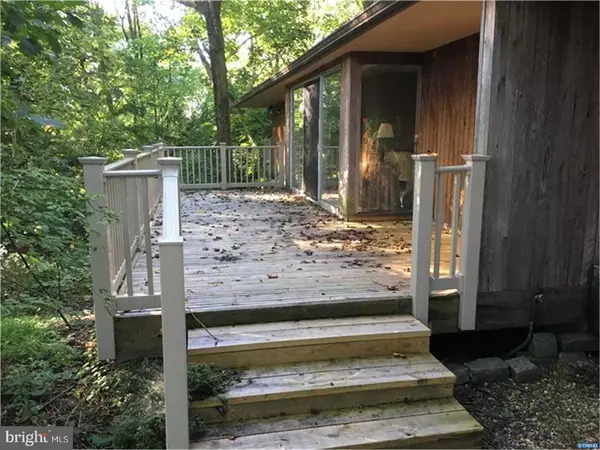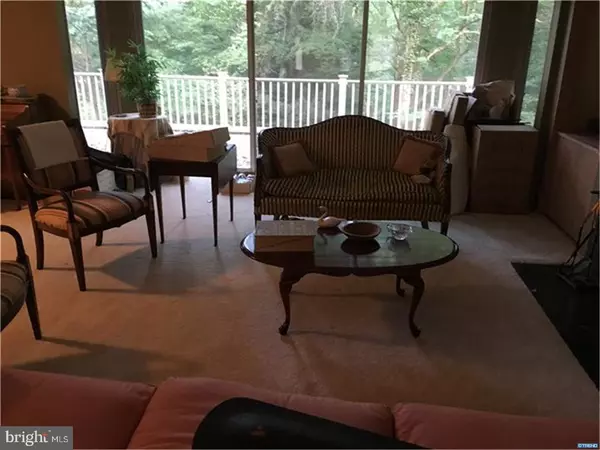For more information regarding the value of a property, please contact us for a free consultation.
109 ADAMS DAM RD Centreville, DE 19807
Want to know what your home might be worth? Contact us for a FREE valuation!

Our team is ready to help you sell your home for the highest possible price ASAP
Key Details
Sold Price $407,000
Property Type Single Family Home
Sub Type Detached
Listing Status Sold
Purchase Type For Sale
Subdivision None Available
MLS Listing ID 1001204429
Sold Date 03/26/18
Style Ranch/Rambler
Bedrooms 2
Full Baths 2
HOA Y/N N
Originating Board TREND
Year Built 1967
Annual Tax Amount $3,498
Tax Year 2017
Lot Size 3.000 Acres
Acres 3.0
Lot Dimensions 300X200
Property Description
This home is an investor's priority as it is being sold "As Is' and priced accordingly for a fast settlement. No builder tie-in!It is a contemporary wood with block foundation home on 3 acres in Centerville, DE. The lot size and its proximity to other contiguous lands; such as Granogue, the Flint Preserve and Bidermann Golf Course will assure the homebuyer that they won't have many neighbors! The home was built by its only owner. A long and secluded driveway off of Adams Dam Road that is shared with one distant neighbor, leads up to a circular drive and the home. It is a quaint home with 2 comfortable bedrooms, an additional room that could be used as an office, bedroom, or for another function; and 2 full bathrooms. The front door opens to an eat-in kitchen to the left and large formal sitting room . There are sliding doors leading to a wood deck from where you can see into Granogue and onto Smith's Bridge Road. The basement has sliding doors that lead to a wooded area behind the home. It could be finished to include an office, another bedroom; or whatever the homebuyer envisions. An astute buyer is going to get a home with acreage that has great potential; either to live in or possibly to build their own home on.
Location
State DE
County New Castle
Area Hockssn/Greenvl/Centrvl (30902)
Zoning RES
Rooms
Other Rooms Living Room, Dining Room, Primary Bedroom, Bedroom 2, Kitchen, Family Room, Bedroom 1
Basement Full, Fully Finished
Interior
Interior Features Primary Bath(s), Butlers Pantry, Kitchen - Eat-In
Hot Water Electric
Heating Oil, Forced Air
Cooling Central A/C
Flooring Wood, Fully Carpeted
Fireplaces Number 2
Fireplaces Type Marble
Equipment Cooktop, Oven - Wall, Dishwasher
Fireplace Y
Appliance Cooktop, Oven - Wall, Dishwasher
Heat Source Oil
Laundry Main Floor
Exterior
Exterior Feature Deck(s), Patio(s)
Garage Spaces 3.0
Water Access N
Roof Type Flat
Accessibility None
Porch Deck(s), Patio(s)
Total Parking Spaces 3
Garage N
Building
Lot Description Irregular, Sloping, Trees/Wooded, Front Yard, Rear Yard, SideYard(s), Subdivision Possible
Story 1
Foundation Concrete Perimeter
Sewer Other
Water Well
Architectural Style Ranch/Rambler
Level or Stories 1
New Construction N
Schools
School District Red Clay Consolidated
Others
Senior Community No
Tax ID 0700700128
Ownership Fee Simple
Acceptable Financing Conventional, VA, FHA 203(b), USDA
Listing Terms Conventional, VA, FHA 203(b), USDA
Financing Conventional,VA,FHA 203(b),USDA
Read Less

Bought with James G Smith III • Patterson-Schwartz - Greenville
GET MORE INFORMATION



