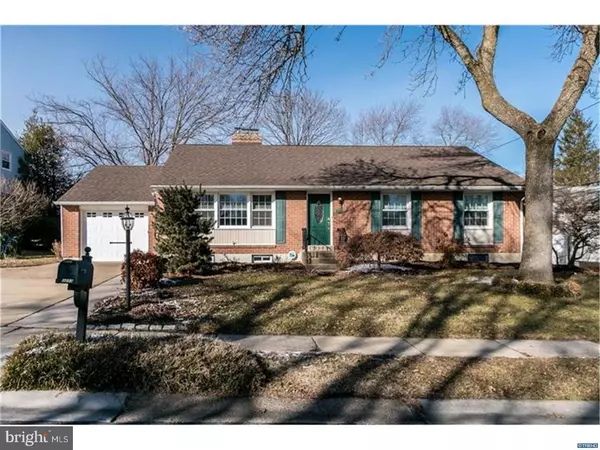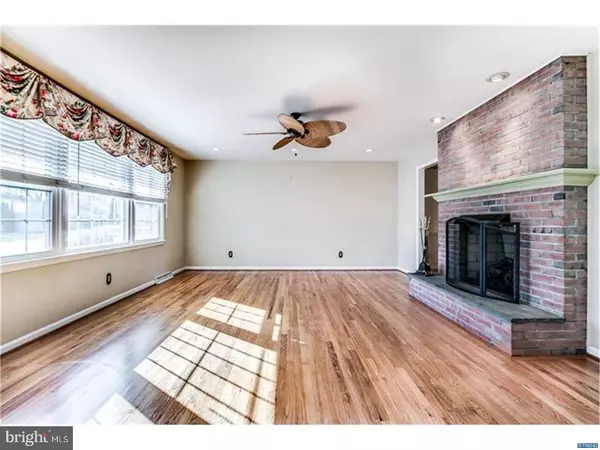For more information regarding the value of a property, please contact us for a free consultation.
3213 HEATHWOOD RD Wilmington, DE 19810
Want to know what your home might be worth? Contact us for a FREE valuation!

Our team is ready to help you sell your home for the highest possible price ASAP
Key Details
Sold Price $340,000
Property Type Single Family Home
Sub Type Detached
Listing Status Sold
Purchase Type For Sale
Square Footage 2,400 sqft
Price per Sqft $141
Subdivision Cardiff
MLS Listing ID 1005913635
Sold Date 03/23/18
Style Ranch/Rambler
Bedrooms 3
Full Baths 2
Half Baths 1
HOA Fees $2/ann
HOA Y/N Y
Abv Grd Liv Area 2,400
Originating Board TREND
Year Built 1963
Annual Tax Amount $2,453
Tax Year 2017
Lot Size 10,019 Sqft
Acres 0.23
Lot Dimensions 125X80
Property Description
Located in the quiet much sought after community of Cardiff this rarely available RANCH home has come on the market. Wonderfully maintained, updated and expanded over the years and is move-in ready! As you step into this bright and attractive home you can"t help but notice the hardwood floors that continue throughout the 1st floor coupled with the spaciousness of the living room featuring a brick hearth fireplace. The kitchen features a large dining area, center island, granite counters, ss appliances, ample cabinetry and more! This modernized open kitchen is the perfect spot for your family gatherings. Off the kitchen is a 4-season sunroom with its own hvac unit overlooking the backyard space. When it"s time to retire for the evening, you"ll find a nicely-sized master bedroom with a private/updated bath & walk-in closet situated in a secluded area of the home. The additional 2 bedrooms are also on the 1st floor, neutral in color and share the hall bath. The finished lower level is where you"ll find the sizable family room with a wood-burning fireplace, an office, a hobby room with an abundance of shelves, a powder room, laundry area & plenty of storage space. Last but not least, there"s a convenient 1-car oversized garage completing this home. Recent updates include a new furnace, new security system, most rooms freshly painted. Now all you need to do is move-in and enjoy!
Location
State DE
County New Castle
Area Brandywine (30901)
Zoning NC10
Rooms
Other Rooms Living Room, Primary Bedroom, Bedroom 2, Kitchen, Family Room, Bedroom 1, Laundry, Other, Attic
Basement Full
Interior
Interior Features Primary Bath(s), Kitchen - Island, Butlers Pantry, Ceiling Fan(s), Breakfast Area
Hot Water Natural Gas
Heating Gas, Forced Air
Cooling Central A/C
Flooring Wood, Fully Carpeted, Tile/Brick
Fireplaces Number 2
Fireplaces Type Brick, Gas/Propane
Equipment Cooktop, Oven - Wall, Dishwasher, Refrigerator, Disposal, Built-In Microwave
Fireplace Y
Window Features Replacement
Appliance Cooktop, Oven - Wall, Dishwasher, Refrigerator, Disposal, Built-In Microwave
Heat Source Natural Gas
Laundry Lower Floor
Exterior
Exterior Feature Patio(s)
Parking Features Garage Door Opener
Garage Spaces 3.0
Water Access N
Roof Type Shingle
Accessibility None
Porch Patio(s)
Attached Garage 1
Total Parking Spaces 3
Garage Y
Building
Lot Description Level
Story 1
Foundation Concrete Perimeter
Sewer Public Sewer
Water Public
Architectural Style Ranch/Rambler
Level or Stories 1
Additional Building Above Grade
New Construction N
Schools
Elementary Schools Hanby
Middle Schools Springer
High Schools Concord
School District Brandywine
Others
Senior Community No
Tax ID 06-041.00-070
Ownership Fee Simple
Security Features Security System
Acceptable Financing Conventional, VA, FHA 203(b)
Listing Terms Conventional, VA, FHA 203(b)
Financing Conventional,VA,FHA 203(b)
Read Less

Bought with Jeanne M Gordy • Keller Williams Realty Wilmington
GET MORE INFORMATION



