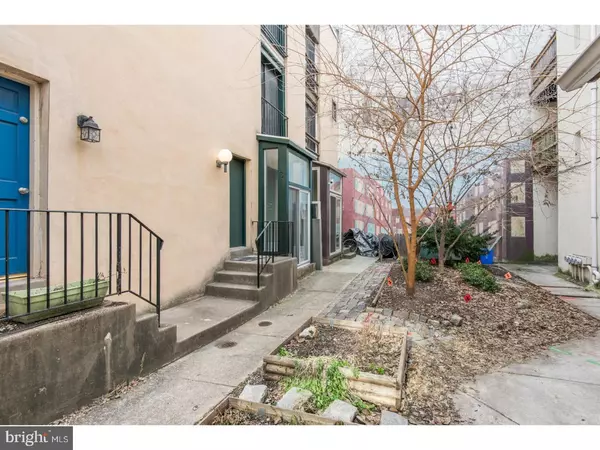For more information regarding the value of a property, please contact us for a free consultation.
1134 RODMAN ST ##2 Philadelphia, PA 19147
Want to know what your home might be worth? Contact us for a FREE valuation!

Our team is ready to help you sell your home for the highest possible price ASAP
Key Details
Sold Price $300,000
Property Type Townhouse
Sub Type Interior Row/Townhouse
Listing Status Sold
Purchase Type For Sale
Square Footage 1,088 sqft
Price per Sqft $275
Subdivision Washington Sq West
MLS Listing ID 1004943097
Sold Date 03/02/18
Style Trinity
Bedrooms 2
Full Baths 2
HOA Y/N N
Abv Grd Liv Area 1,088
Originating Board TREND
Year Built 1918
Annual Tax Amount $3,684
Tax Year 2017
Lot Size 384 Sqft
Acres 0.01
Lot Dimensions 16X24
Property Description
CONTEMPORARY TRINITY ON QUIET, GATED COURT YARD... This freshly renovated 4 level home features an entry foyer and living room with a large, open light well to modern kitchen and dining area below. The upper levels offer a pair of bedroom suites each with private bath. There are 3 sets of sliding glass doors with west exposure providing a wash of light & courtyard view. Features include gleaming oak floors, recent high efficiency gas hot air heat with central air, energy efficient windows plus upgraded kitchen & baths. The house is freshly decorated in neutral tones and is MOVE-IN READY! The location can not be beat... steps to restaurants, shops and all center city has to offer, yet on a quiet, tree lined street.
Location
State PA
County Philadelphia
Area 19147 (19147)
Zoning RM1
Direction West
Rooms
Other Rooms Living Room, Dining Room, Primary Bedroom, Kitchen, Bedroom 1
Basement Full, Fully Finished
Interior
Interior Features Primary Bath(s), Dining Area
Hot Water Natural Gas
Heating Gas, Forced Air
Cooling Central A/C
Flooring Wood, Tile/Brick
Equipment Dishwasher, Disposal
Fireplace N
Appliance Dishwasher, Disposal
Heat Source Natural Gas
Laundry Lower Floor
Exterior
Exterior Feature Breezeway
Waterfront N
Water Access N
Roof Type Pitched
Accessibility None
Porch Breezeway
Garage N
Building
Lot Description Level
Story 3+
Foundation Stone
Sewer Public Sewer
Water Public
Architectural Style Trinity
Level or Stories 3+
Additional Building Above Grade
New Construction N
Schools
School District The School District Of Philadelphia
Others
Senior Community No
Tax ID 053132420
Ownership Fee Simple
Read Less

Bought with Kristen McCleary • Keller Williams Main Line
GET MORE INFORMATION



