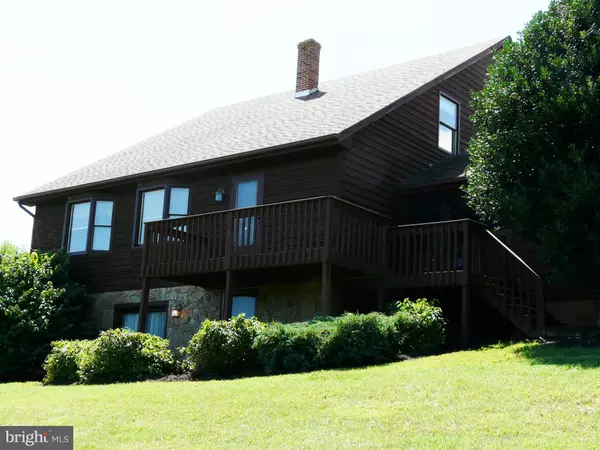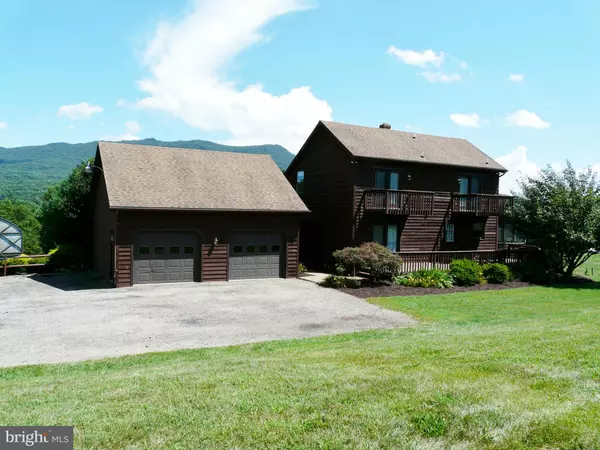For more information regarding the value of a property, please contact us for a free consultation.
4450 EVERGREEN LN Keezletown, VA 22832
Want to know what your home might be worth? Contact us for a FREE valuation!

Our team is ready to help you sell your home for the highest possible price ASAP
Key Details
Sold Price $266,025
Property Type Single Family Home
Sub Type Detached
Listing Status Sold
Purchase Type For Sale
Square Footage 2,558 sqft
Price per Sqft $103
MLS Listing ID 1003920715
Sold Date 02/28/17
Style Contemporary
Bedrooms 3
Full Baths 2
HOA Y/N N
Abv Grd Liv Area 1,808
Originating Board MRIS
Year Built 1987
Annual Tax Amount $1,667
Tax Year 2015
Lot Size 1.880 Acres
Acres 1.88
Property Sub-Type Detached
Property Description
A 2 STORY CEDAR SIDED HOME W/ OVER SIZED DBL GARAGE. 3 BDRM, 2 FULL BATH W/ BDRM ON MAIN LEVEL, 2558 SF, MULTIPLE DECKS ON FRONT AND REAR. OPEN, LARGE & WELL LIT FLOOR PLAN W/ VAULTED CEILINGS. FULL FINISHED W/O BASEMENT W/ WOOD STOVE, 2 SCREENED PORCHES. 1.88 ACRES WITH BREATHTAKING VALLEY VIEWS, EXCELLENT MOVE IN CONDITION, HOME ONLY 2 MILES FROM H'BURG AND JUST MINS TO 4 SEASON SKI RESORT.
Location
State VA
County Rockingham
Area Rockingham Ne
Zoning A2
Rooms
Basement Connecting Stairway, Outside Entrance, Daylight, Full, Fully Finished, Heated, Walkout Level, Windows
Main Level Bedrooms 1
Interior
Interior Features Kitchen - Country, Breakfast Area, Combination Kitchen/Living, Combination Dining/Living, Kitchen - Eat-In, Primary Bath(s), Entry Level Bedroom, WhirlPool/HotTub, Wood Stove
Hot Water Electric
Heating Heat Pump(s), Wood Burn Stove
Cooling Central A/C, Heat Pump(s)
Fireplaces Number 1
Fireplaces Type Flue for Stove
Equipment Washer/Dryer Hookups Only, Central Vacuum, Dishwasher, Disposal, Dryer, Oven/Range - Electric, Refrigerator, Washer, Water Heater, Microwave
Fireplace Y
Window Features Insulated
Appliance Washer/Dryer Hookups Only, Central Vacuum, Dishwasher, Disposal, Dryer, Oven/Range - Electric, Refrigerator, Washer, Water Heater, Microwave
Heat Source Electric
Exterior
Parking Features Garage Door Opener, Garage - Front Entry
Garage Spaces 2.0
Utilities Available DSL Available
Water Access N
Roof Type Composite
Accessibility None
Attached Garage 2
Total Parking Spaces 2
Garage Y
Private Pool N
Building
Story 3+
Sewer Septic Exists
Water Well
Architectural Style Contemporary
Level or Stories 3+
Additional Building Above Grade, Below Grade
Structure Type Dry Wall,Cathedral Ceilings
New Construction N
Schools
Middle Schools Montevideo
High Schools Spotswood
School District Rockingham County Public Schools
Others
Senior Community No
Tax ID 2902
Ownership Fee Simple
Special Listing Condition Standard
Read Less

Bought with Non Member • Metropolitan Regional Information Systems, Inc.


