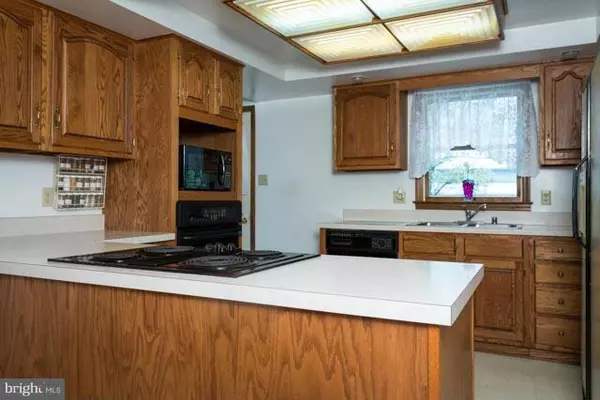For more information regarding the value of a property, please contact us for a free consultation.
5143 GETZ DR Timberville, VA 22853
Want to know what your home might be worth? Contact us for a FREE valuation!

Our team is ready to help you sell your home for the highest possible price ASAP
Key Details
Sold Price $370,000
Property Type Single Family Home
Sub Type Detached
Listing Status Sold
Purchase Type For Sale
Square Footage 1,540 sqft
Price per Sqft $240
MLS Listing ID 1003920855
Sold Date 10/03/16
Style Ranch/Rambler
Bedrooms 3
Full Baths 2
HOA Y/N N
Abv Grd Liv Area 1,540
Originating Board MRIS
Year Built 1993
Annual Tax Amount $2,127
Tax Year 2015
Lot Size 18.230 Acres
Acres 18.23
Property Sub-Type Detached
Property Description
Ranch w/ great bonuses! Kitchen has eat-in, formal dining, formal living. Master suite w/ jet tub. Full hall bath. Walkout basement perfect for expanding! Spacious rear deck! Massive shop garage offers full bath, office & more, on sep electric meter! Barn, garden shed & wood shed also included! 3,600 gallon holding tank for the irrigation system. Area to NW of home has additional septic in place!
Location
State VA
County Rockingham
Area Rockingham Nw
Zoning A2
Rooms
Basement Outside Entrance, Walkout Level, Unfinished, Partial
Main Level Bedrooms 3
Interior
Interior Features Kitchen - Eat-In, Primary Bath(s), Entry Level Bedroom
Hot Water Electric
Heating Forced Air, Heat Pump(s), Baseboard
Cooling Central A/C, Heat Pump(s)
Equipment Washer/Dryer Hookups Only, Microwave, Oven/Range - Electric, Refrigerator, Dishwasher
Fireplace N
Appliance Washer/Dryer Hookups Only, Microwave, Oven/Range - Electric, Refrigerator, Dishwasher
Heat Source Electric
Exterior
Garage Spaces 3.0
Water Access N
Roof Type Composite
Accessibility None
Total Parking Spaces 3
Garage Y
Private Pool N
Building
Story 2
Sewer Septic Exists
Water Well
Architectural Style Ranch/Rambler
Level or Stories 2
Additional Building Above Grade, Below Grade
New Construction N
Schools
Elementary Schools Plains
Middle Schools J. Frank Hillyard
High Schools Broadway
School District Rockingham County Public Schools
Others
Senior Community No
Tax ID 16475
Ownership Fee Simple
Special Listing Condition Standard
Read Less

Bought with Non Member • Metropolitan Regional Information Systems, Inc.


