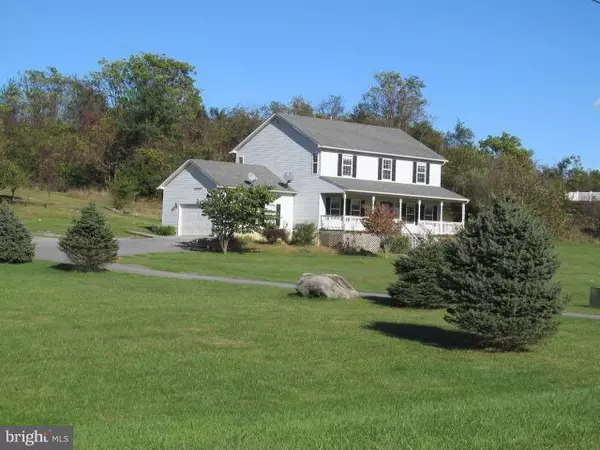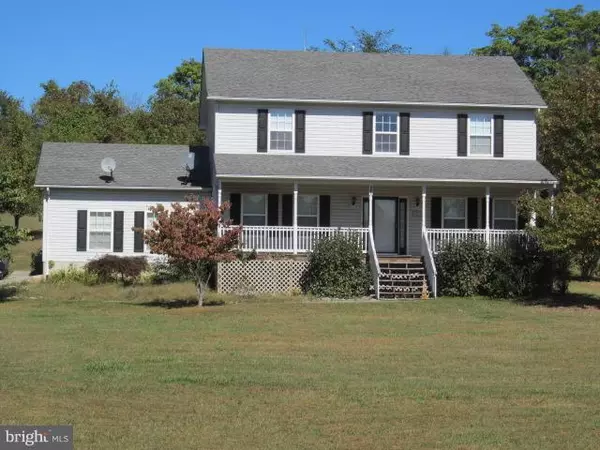For more information regarding the value of a property, please contact us for a free consultation.
235 SYLVAN SPRINGS DR Clear Brook, VA 22624
Want to know what your home might be worth? Contact us for a FREE valuation!

Our team is ready to help you sell your home for the highest possible price ASAP
Key Details
Sold Price $235,000
Property Type Single Family Home
Sub Type Detached
Listing Status Sold
Purchase Type For Sale
Square Footage 2,378 sqft
Price per Sqft $98
Subdivision Sylvan Run Estates
MLS Listing ID 1003209737
Sold Date 01/19/18
Style Colonial
Bedrooms 4
Full Baths 2
Half Baths 1
HOA Y/N N
Abv Grd Liv Area 2,378
Originating Board MRIS
Year Built 2004
Annual Tax Amount $1,594
Tax Year 2017
Lot Size 5.000 Acres
Acres 5.0
Property Sub-Type Detached
Property Description
Vinyl Sided Colonial Home on 5 Acres. Located on paved road. Home offers lots of Finished Sq. Ft. "Employees and family members residing with employees of JPMorgan Chase Bank, N.A, its affiliates or subsidiaries are strictly prohibited from directly or indirectly purchasing any property owned by JPMorgan Chase Bank, N.A."
Location
State VA
County Frederick
Zoning RA
Interior
Interior Features Dining Area, Kitchen - Table Space, Chair Railings, Primary Bath(s), Wood Floors, WhirlPool/HotTub
Hot Water Electric
Heating Heat Pump(s)
Cooling Ceiling Fan(s), Central A/C
Fireplaces Number 1
Equipment Washer/Dryer Hookups Only, Dishwasher, Microwave, Refrigerator, Stove
Fireplace Y
Appliance Washer/Dryer Hookups Only, Dishwasher, Microwave, Refrigerator, Stove
Heat Source Electric, Bottled Gas/Propane
Exterior
Exterior Feature Porch(es), Deck(s)
Garage Spaces 2.0
Water Access N
Accessibility None
Porch Porch(es), Deck(s)
Attached Garage 2
Total Parking Spaces 2
Garage Y
Private Pool N
Building
Story 2
Sewer Septic Exists
Water Well
Architectural Style Colonial
Level or Stories 2
Additional Building Above Grade
New Construction N
Schools
Elementary Schools Stonewall
Middle Schools James Wood
High Schools James Wood
School District Frederick County Public Schools
Others
Senior Community No
Tax ID 41044
Ownership Fee Simple
Special Listing Condition REO (Real Estate Owned)
Read Less

Bought with Lisa C Crudele • ERA Oakcrest Realty, Inc.


