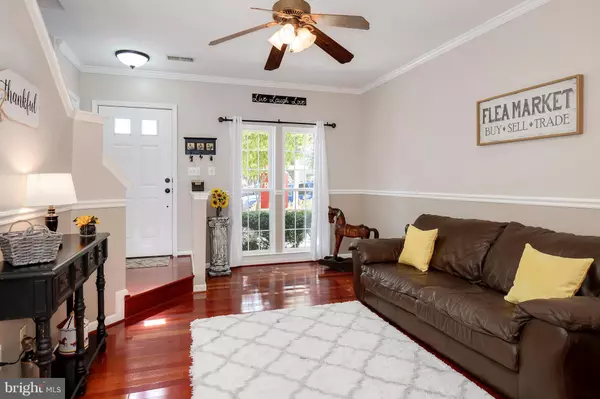For more information regarding the value of a property, please contact us for a free consultation.
4372 SUTLER HILL SQ Fairfax, VA 22033
Want to know what your home might be worth? Contact us for a FREE valuation!

Our team is ready to help you sell your home for the highest possible price ASAP
Key Details
Sold Price $440,000
Property Type Townhouse
Sub Type Interior Row/Townhouse
Listing Status Sold
Purchase Type For Sale
Square Footage 1,646 sqft
Price per Sqft $267
Subdivision Cedar Lakes
MLS Listing ID 1001012943
Sold Date 11/08/17
Style Colonial
Bedrooms 3
Full Baths 2
Half Baths 1
HOA Fees $114/qua
HOA Y/N Y
Abv Grd Liv Area 1,646
Originating Board MRIS
Year Built 1997
Annual Tax Amount $4,230
Tax Year 2017
Lot Size 984 Sqft
Acres 0.02
Property Description
Remodeled top to bottom! Over 60k in upgrades, stylish, modern, calming colors. Spacious eat-in kitchen. Specially designed lower deck. Upper deck in the trees complete w/a fire pit, solar lighting and outfitted for fall football w/custom TV stand! Low HOA, walking trails, shopping, dining & entertainment. Close to 66/50, Fairfax PKWY, Fairfax Corner, Fair Oaks & Fair Lakes.
Location
State VA
County Fairfax
Zoning 320
Rooms
Other Rooms Living Room, Bedroom 2, Bedroom 3, Kitchen, Family Room, Foyer, Bedroom 1
Interior
Interior Features Kitchen - Island, Kitchen - Table Space, Kitchen - Eat-In, Chair Railings, Crown Moldings, Upgraded Countertops, Wood Floors, Floor Plan - Open
Hot Water Natural Gas
Heating Forced Air, Humidifier
Cooling Ceiling Fan(s), Central A/C
Fireplaces Number 1
Fireplaces Type Gas/Propane, Fireplace - Glass Doors, Mantel(s)
Equipment Dishwasher, Disposal, Dryer, Humidifier, Icemaker, Microwave, Refrigerator, Stove, Washer
Fireplace Y
Window Features Bay/Bow
Appliance Dishwasher, Disposal, Dryer, Humidifier, Icemaker, Microwave, Refrigerator, Stove, Washer
Heat Source Natural Gas
Exterior
Exterior Feature Deck(s)
Parking On Site 1
Amenities Available Common Grounds, Exercise Room, Jog/Walk Path, Pool - Outdoor, Tennis Courts, Tot Lots/Playground
View Y/N Y
Water Access N
View Trees/Woods
Accessibility None
Porch Deck(s)
Garage N
Private Pool N
Building
Story 3+
Sewer Public Sewer
Water Public
Architectural Style Colonial
Level or Stories 3+
Additional Building Above Grade
New Construction N
Schools
Elementary Schools Greenbriar East
Middle Schools Katherine Johnson
High Schools Fairfax
School District Fairfax County Public Schools
Others
HOA Fee Include Common Area Maintenance,Lawn Maintenance,Management,Insurance,Reserve Funds,Snow Removal,Pool(s)
Senior Community No
Tax ID 46-3-22- -224
Ownership Fee Simple
Special Listing Condition Standard
Read Less

Bought with Steven Wynands • National Realty, LLC


