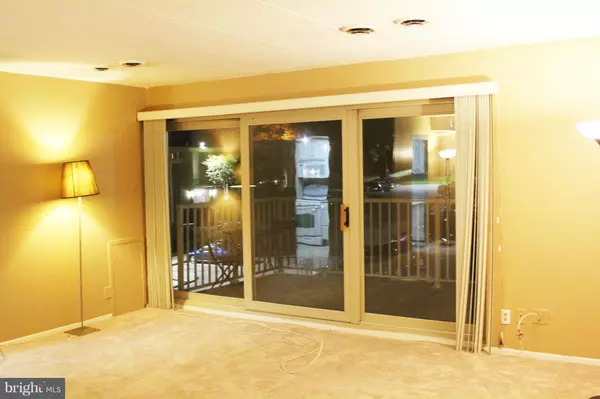For more information regarding the value of a property, please contact us for a free consultation.
2600 INDIAN DR #83 Alexandria, VA 22303
Want to know what your home might be worth? Contact us for a FREE valuation!

Our team is ready to help you sell your home for the highest possible price ASAP
Key Details
Sold Price $150,000
Property Type Condo
Sub Type Condo/Co-op
Listing Status Sold
Purchase Type For Sale
Square Footage 707 sqft
Price per Sqft $212
Subdivision Huntington Club
MLS Listing ID 1002235741
Sold Date 07/31/17
Style Traditional
Bedrooms 1
Full Baths 1
Condo Fees $586/mo
HOA Y/N Y
Abv Grd Liv Area 707
Originating Board MRIS
Year Built 1967
Property Description
Conveniently located right off I-495, Telegraph Rd, and Rt 1, Huntington Club Condo is also within a short walk from the Huntington Metro on the Yellow Line. Shopping centers such as Target, Giant, Wal-Mart, and Hoffman Center AMC are also only minutes away. Close to Old Town Alexandria, USPTO, National Science Foundation. This is TOP floor 1BR unit. Carpet & windows installed 2016.
Location
State VA
County Fairfax
Zoning 220
Rooms
Other Rooms Living Room, Primary Bedroom, Kitchen
Main Level Bedrooms 1
Interior
Interior Features Kitchen - Table Space, Studio
Hot Water 60+ Gallon Tank
Heating Heat Pump(s)
Cooling Heat Pump(s)
Equipment Refrigerator, Dishwasher, Stove
Fireplace N
Appliance Refrigerator, Dishwasher, Stove
Heat Source None
Laundry Common
Exterior
Parking On Site 1
Community Features Moving Fees Required
Amenities Available Basketball Courts, Tennis Courts, Pool - Outdoor, Exercise Room, Community Center, Picnic Area
Water Access N
Accessibility None
Garage N
Private Pool Y
Building
Story 1
Unit Features Garden 1 - 4 Floors
Sewer Public Sewer
Water Public
Architectural Style Traditional
Level or Stories 1
Additional Building Above Grade
New Construction N
Schools
Elementary Schools Cameron
High Schools Edison
School District Fairfax County Public Schools
Others
HOA Fee Include Air Conditioning,Electricity,Gas,Heat,Lawn Care Front,Lawn Care Rear,Lawn Care Side,Lawn Maintenance,Parking Fee,Pool(s),Road Maintenance,Snow Removal,Trash,Water
Senior Community No
Tax ID 83-1-23- -83
Ownership Condominium
Special Listing Condition Standard
Read Less

Bought with Nina Chen Landes • Avery-Hess, REALTORS


