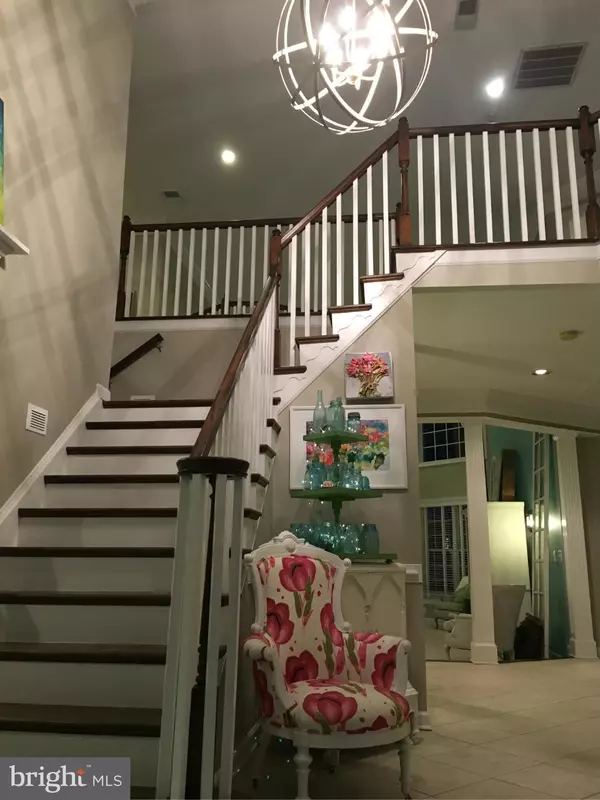For more information regarding the value of a property, please contact us for a free consultation.
19313 CISSEL MANOR DR Poolesville, MD 20837
Want to know what your home might be worth? Contact us for a FREE valuation!

Our team is ready to help you sell your home for the highest possible price ASAP
Key Details
Sold Price $850,000
Property Type Single Family Home
Sub Type Detached
Listing Status Sold
Purchase Type For Sale
Square Footage 7,364 sqft
Price per Sqft $115
Subdivision Woods At Tama
MLS Listing ID 1002511071
Sold Date 06/28/17
Style Colonial
Bedrooms 5
Full Baths 4
Half Baths 1
HOA Y/N N
Abv Grd Liv Area 4,680
Originating Board MRIS
Year Built 1999
Annual Tax Amount $9,328
Tax Year 2017
Lot Size 0.961 Acres
Acres 0.96
Property Description
Stunning, 4++ bedroom, 4++ bathroom. This home has it all. Coastal flair and just the most perfect party house. It has been said that you feel like you are at a resort! Pool, decks, tiki-bar, and hot tub; set the tone for a beautiful home you would love to have for your next family gathering. Be sure not to miss this beautiful home!
Location
State MD
County Montgomery
Zoning RE2
Rooms
Other Rooms Living Room, Dining Room, Primary Bedroom, Sitting Room, Bedroom 2, Bedroom 3, Bedroom 4, Bedroom 5, Kitchen, Game Room, Foyer, Sun/Florida Room, Laundry, Mud Room, Attic
Basement Rear Entrance, Connecting Stairway, Fully Finished, Walkout Level
Interior
Interior Features Kitchen - Island, Kitchen - Table Space, Dining Area, Butlers Pantry, Upgraded Countertops, Primary Bath(s), Double/Dual Staircase, Wet/Dry Bar, Wood Floors, Floor Plan - Open
Hot Water Natural Gas
Heating Forced Air, Programmable Thermostat
Cooling Central A/C
Fireplaces Number 2
Fireplaces Type Mantel(s)
Equipment Dishwasher, Disposal, Cooktop, Microwave, Oven - Wall
Fireplace Y
Appliance Dishwasher, Disposal, Cooktop, Microwave, Oven - Wall
Heat Source Natural Gas
Exterior
Exterior Feature Deck(s), Patio(s)
Garage Garage Door Opener
Garage Spaces 3.0
Fence Rear
Pool In Ground
Waterfront N
Water Access N
Roof Type Composite
Accessibility None
Porch Deck(s), Patio(s)
Road Frontage City/County
Attached Garage 3
Total Parking Spaces 3
Garage Y
Private Pool Y
Building
Lot Description Cul-de-sac
Story 3+
Sewer Public Sewer
Water Public
Architectural Style Colonial
Level or Stories 3+
Additional Building Above Grade, Below Grade
Structure Type 9'+ Ceilings,Cathedral Ceilings
New Construction N
Schools
Elementary Schools Poolesville
Middle Schools John Poole
High Schools Poolesville
School District Montgomery County Public Schools
Others
Senior Community No
Tax ID 160303094744
Ownership Fee Simple
Special Listing Condition Standard
Read Less

Bought with Ross J Wilhelm • RE/MAX Success
GET MORE INFORMATION



