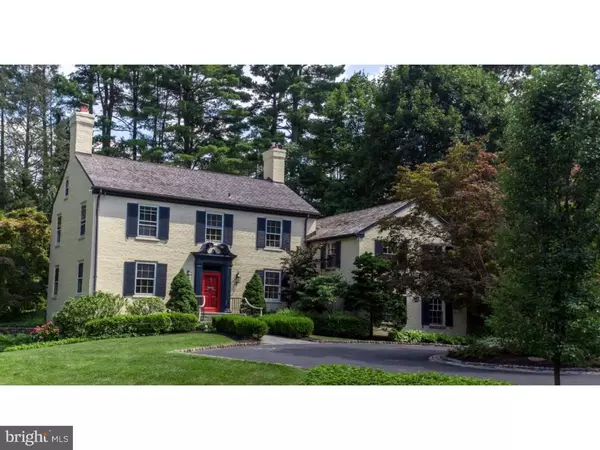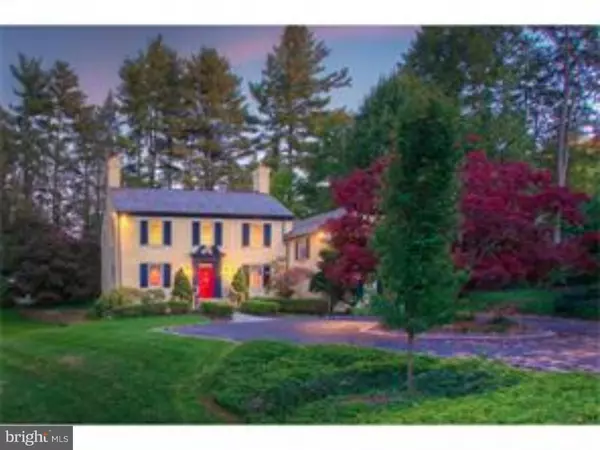For more information regarding the value of a property, please contact us for a free consultation.
223 CHESWOLD HILL RD Haverford, PA 19041
Want to know what your home might be worth? Contact us for a FREE valuation!

Our team is ready to help you sell your home for the highest possible price ASAP
Key Details
Sold Price $1,525,000
Property Type Single Family Home
Sub Type Detached
Listing Status Sold
Purchase Type For Sale
Square Footage 4,596 sqft
Price per Sqft $331
Subdivision None Available
MLS Listing ID 1003478133
Sold Date 09/29/16
Style Colonial,Traditional
Bedrooms 4
Full Baths 4
Half Baths 1
HOA Y/N N
Abv Grd Liv Area 4,596
Originating Board TREND
Year Built 1948
Annual Tax Amount $29,189
Tax Year 2016
Lot Size 1.433 Acres
Acres 1.43
Lot Dimensions 175
Property Description
PRESTIGIOUS LOCATION, walk to Merion Cricket Club! Nestled on a private lane, tucked quietly behind Merion Cricket Club, this classically charming brick-built 1940's Georgian colonial is a wonderful example of the famed architect, Walter Durham's work. This 4 bedroom 4.5 bath home is beautifully perched on 1.43 bucolic acres which features lush gardens, pristine landscaping, sprawling lawn with room to add your custom designed swimming pool. This 1.43 acre estate is located in highly desirable Northside Haverford. Kitchen features Woodmode custom cabinets with 6 burner Viking professional range with double ovens, granite counters, built-in paneled sub-zero refrigerator, dishwasher and separate ice maker and butler's pantry. Kitchen flows directly into the family room with vaulted ceilings and cozy brick fireplace. This light infused home boasts beautiful hardwood floors and charming millwork throughout. The formal dining and living rooms have beautiful turretted windows overlooking the private backyard which features an exquisite stone wall and Pennsylvania flag stone patio. Additionally there is direct hook up to gas grill great for inviting family and friends over for al fresco dining. The cohesive open-flow floor plan on the first floor level is perfect for year round entertaining. The master suite features huge en suite marble bath, plus dressing room. Each of the additional 3 bedrooms are amply sized and have their own private baths as well. There is a large laundry room on the second floor which provides bonus space which could be used as a craft room, gift wrapping room or informal office. The finished portion of the basement has walk-out access to the side yard, built-in shelving and a 3rd fireplace which offers a perfect retreat. A second laundry hook-up and plenty of storage can be found in the unfinished portion of the basement. Conveniently located within 2 blocks walking distance to Merion Cricket Club, the R-5, the shops of Haverford Square and Suburban Square, and excellent dining options? no surprise that this is a coveted address for those who are savvy to the local real estate market. Don't miss this excellent opportunity to own in well revered Lower Merion school district. Pictures will be uploaded on Friday, July 22 and Showings begin Saturday, July 23. PUBLIC OPEN HOUSE, Sunday July 24 2-4 PM
Location
State PA
County Montgomery
Area Lower Merion Twp (10640)
Zoning R1
Rooms
Other Rooms Living Room, Dining Room, Primary Bedroom, Bedroom 2, Bedroom 3, Kitchen, Family Room, Bedroom 1, Laundry, Other, Attic
Basement Full, Outside Entrance
Interior
Interior Features Primary Bath(s), Kitchen - Island, Butlers Pantry, Skylight(s), Ceiling Fan(s), Attic/House Fan, Wet/Dry Bar, Stall Shower, Kitchen - Eat-In
Hot Water Natural Gas
Heating Gas, Forced Air, Zoned, Energy Star Heating System, Programmable Thermostat
Cooling Central A/C
Flooring Wood, Tile/Brick
Fireplaces Type Brick
Equipment Built-In Range, Oven - Double, Oven - Self Cleaning, Commercial Range, Dishwasher, Refrigerator, Disposal, Trash Compactor, Built-In Microwave
Fireplace N
Window Features Bay/Bow,Energy Efficient,Replacement
Appliance Built-In Range, Oven - Double, Oven - Self Cleaning, Commercial Range, Dishwasher, Refrigerator, Disposal, Trash Compactor, Built-In Microwave
Heat Source Natural Gas
Laundry Upper Floor, Basement
Exterior
Exterior Feature Patio(s), Porch(es)
Garage Inside Access, Garage Door Opener
Garage Spaces 5.0
Fence Other
Utilities Available Cable TV
Waterfront N
Water Access N
Roof Type Wood
Accessibility None
Porch Patio(s), Porch(es)
Total Parking Spaces 5
Garage Y
Building
Story 3+
Sewer Public Sewer
Water Public
Architectural Style Colonial, Traditional
Level or Stories 3+
Additional Building Above Grade, Shed
Structure Type Cathedral Ceilings,9'+ Ceilings
New Construction N
Schools
High Schools Lower Merion
School District Lower Merion
Others
Senior Community No
Tax ID 40-00-10672-007
Ownership Fee Simple
Security Features Security System
Acceptable Financing Conventional
Listing Terms Conventional
Financing Conventional
Read Less

Bought with Jane Hall • BHHS Fox & Roach-Rosemont
GET MORE INFORMATION



