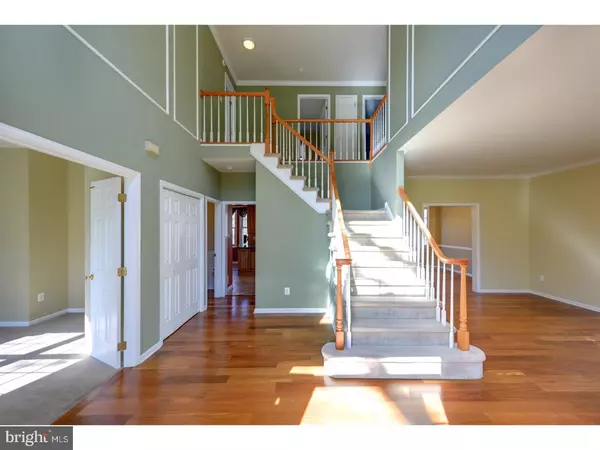For more information regarding the value of a property, please contact us for a free consultation.
1137 CAROLINA AVE West Chester, PA 19380
Want to know what your home might be worth? Contact us for a FREE valuation!

Our team is ready to help you sell your home for the highest possible price ASAP
Key Details
Sold Price $540,000
Property Type Single Family Home
Sub Type Detached
Listing Status Sold
Purchase Type For Sale
Square Footage 2,623 sqft
Price per Sqft $205
Subdivision Tall Trees
MLS Listing ID 1000435571
Sold Date 11/17/17
Style Colonial,Traditional
Bedrooms 5
Full Baths 3
Half Baths 1
HOA Y/N N
Abv Grd Liv Area 2,623
Originating Board TREND
Year Built 1996
Annual Tax Amount $7,375
Tax Year 2017
Lot Size 1.069 Acres
Acres 1.07
Lot Dimensions 0X0
Property Description
Welcome to this classic 4 Bedroom, 3.5 Bath Colonial that's nestled on a 1 acre cul-de-sac lot in West Goshen Township! As you step inside the 2-story foyer you'll notice the beautiful Brazilian Teak hardwood floors that extend into the living room and dining room. The custom remodeled Kitchen is nicely appointed with 42" cabinetry with soft close drawers, granite counters, tile backsplash, SS GE Profile appliances-including gas convection oven and Eating Area with bay window that overlooks the Family Room with fireplace, vaulted ceiling with skylight and sliding glass doors to the deck. A private Study, updated Powder Room with granite vanity and vessel sink, Laundry Room with granite counter and access to the 2 car Garage finish off the main level. An oak turned staircase leads upstairs where you'll find an expansive Master Suite that includes a Bonus Room (18x13) that can be used as a dressing room, home office or exercise room. There are also 3 additional spacious Bedrooms. You won't want to miss the finished Walk-Out Basement. This terrific space features a Recreation Room with added windows for more natural light, 5th Bedroom or Guest Room, Full Bath and an unfinished storage area. A newer patio door leads to the Blue Stone Patio with hot tub. The sprawling, private backyard with mature trees offers plenty of room for backyard activities. Additional features include new Air Conditioning System, Tankless Water Heater, Water Treatment System and Public Sewer. Great West Chester location and West Chester Area Schools! Close to the amenities of downtown West Chester, Shopping and Dining, and Major Routes (100,202 & 322). Ready for you to move in and enjoy!
Location
State PA
County Chester
Area West Goshen Twp (10352)
Zoning R3
Rooms
Other Rooms Living Room, Dining Room, Primary Bedroom, Bedroom 2, Bedroom 3, Kitchen, Game Room, Family Room, Bedroom 1, Study, Laundry, Other, Bonus Room
Basement Full, Outside Entrance, Fully Finished
Interior
Interior Features Primary Bath(s), Butlers Pantry, Skylight(s), Ceiling Fan(s), Stall Shower, Kitchen - Eat-In
Hot Water Instant Hot Water
Heating Forced Air
Cooling Central A/C
Flooring Wood, Fully Carpeted, Tile/Brick
Fireplaces Number 1
Equipment Built-In Range, Dishwasher, Disposal, Built-In Microwave
Fireplace Y
Window Features Bay/Bow
Appliance Built-In Range, Dishwasher, Disposal, Built-In Microwave
Heat Source Bottled Gas/Propane
Laundry Main Floor
Exterior
Exterior Feature Deck(s), Patio(s)
Garage Inside Access, Garage Door Opener
Garage Spaces 5.0
Utilities Available Cable TV
Waterfront N
Water Access N
Accessibility None
Porch Deck(s), Patio(s)
Attached Garage 2
Total Parking Spaces 5
Garage Y
Building
Story 2
Sewer Public Sewer
Water Well
Architectural Style Colonial, Traditional
Level or Stories 2
Additional Building Above Grade
Structure Type Cathedral Ceilings,9'+ Ceilings
New Construction N
Schools
Elementary Schools East Bradford
Middle Schools Peirce
High Schools B. Reed Henderson
School District West Chester Area
Others
Senior Community No
Tax ID 52-02 -0075.2800
Ownership Fee Simple
Security Features Security System
Read Less

Bought with Jeffrey W. Bryant • United Real Estate
GET MORE INFORMATION



