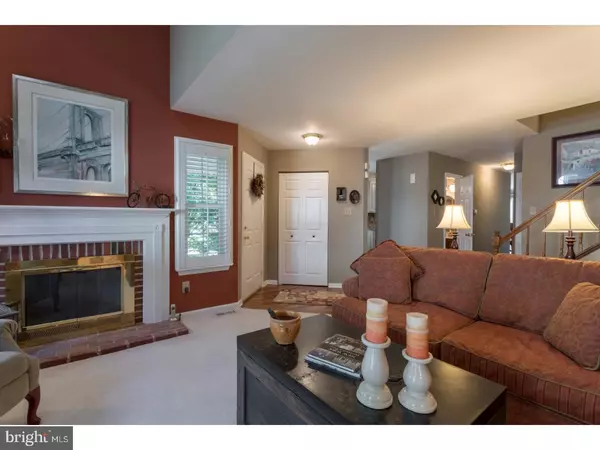For more information regarding the value of a property, please contact us for a free consultation.
1801 STONEHAM DR West Chester, PA 19382
Want to know what your home might be worth? Contact us for a FREE valuation!

Our team is ready to help you sell your home for the highest possible price ASAP
Key Details
Sold Price $310,000
Property Type Townhouse
Sub Type Interior Row/Townhouse
Listing Status Sold
Purchase Type For Sale
Square Footage 2,208 sqft
Price per Sqft $140
Subdivision Willistown Woods
MLS Listing ID 1003196417
Sold Date 06/09/17
Style Traditional
Bedrooms 3
Full Baths 2
Half Baths 1
HOA Fees $169/mo
HOA Y/N Y
Abv Grd Liv Area 2,208
Originating Board TREND
Year Built 1986
Annual Tax Amount $3,548
Tax Year 2017
Lot Size 1,539 Sqft
Acres 0.04
Property Description
***First Floor Master Bedroom Suite*** Very rare end-unit townhome with two door garage and the coveted master suite on the first floor. This Willistown Woods stunner is delightfully designed and defines the notion of move-in ready. Recent updates include new windows throughout, new carpet & hardwood flooring, & a completely updated kitchen. Pristine curb appeal greets you from first sight with lush landscaping, freshly paved road and driveway, and a charming atrium entrance. Upon entry you are immediately enveloped by the cheerful, inviting living room with figurative and literal warmth radiating from the room's focal point - a gas burning fireplace with remote control. Plantation shutters and a vaulted ceiling and skylight provide even more brightness to this enticing space. This home boasts new windows throughout which provide a sun-kissed glow that guides you into the breakfast room and a beautifully updated kitchen which features stainless steel appliances, upgraded cabinetry, granite countertops & hardwood flooring - all of which provide an inviting space worthy of every home-cooked meal. The kitchen spills seamlessly into the generous, light-filled dining room and from there an additional perk becomes apparent. Large sliding doors lead to an oversized deck making entertaining an indoor and outdoor event! Back inside there's one more highly coveted feature to the main living level: a beautiful first floor master bedroom suite featuring plantation shutters and a beautifully appointed en suite master bathroom. Custom crown moldings, found throughout the home, guide you to the upper level where two large bedrooms with ample closet space serve as bookends to a Jack and Jill bathroom which is highlighted by double sinks and upgraded granite counter tops and new fixtures! This home also features a pristine finished basement which offers versatile living space, a perfectly organized laundry area and a storage room with sliding doors and shelving. This home has it all - beautifully updated with a high efficiency heating/AC system. Make an appointment today! All this house needs to be a home is you!
Location
State PA
County Chester
Area Willistown Twp (10354)
Zoning RA
Rooms
Other Rooms Living Room, Dining Room, Primary Bedroom, Bedroom 2, Kitchen, Bedroom 1
Basement Full, Fully Finished
Interior
Interior Features Primary Bath(s), Skylight(s), Ceiling Fan(s), Kitchen - Eat-In
Hot Water Electric
Heating Gas, Forced Air
Cooling Central A/C
Flooring Wood, Fully Carpeted
Fireplaces Number 1
Fireplaces Type Brick, Gas/Propane
Equipment Built-In Range, Dishwasher, Disposal, Built-In Microwave
Fireplace Y
Window Features Replacement
Appliance Built-In Range, Dishwasher, Disposal, Built-In Microwave
Heat Source Natural Gas
Laundry Lower Floor
Exterior
Exterior Feature Deck(s), Porch(es)
Garage Spaces 4.0
Waterfront N
Water Access N
Accessibility None
Porch Deck(s), Porch(es)
Attached Garage 2
Total Parking Spaces 4
Garage Y
Building
Lot Description Corner
Story 2
Sewer Public Sewer
Water Public
Architectural Style Traditional
Level or Stories 2
Additional Building Above Grade
Structure Type Cathedral Ceilings
New Construction N
Schools
High Schools Great Valley
School District Great Valley
Others
HOA Fee Include Ext Bldg Maint,Lawn Maintenance,Snow Removal,Trash
Senior Community No
Tax ID 54-08F-0168
Ownership Fee Simple
Read Less

Bought with Maria McGinn • BHHS Fox & Roach-West Chester
GET MORE INFORMATION



