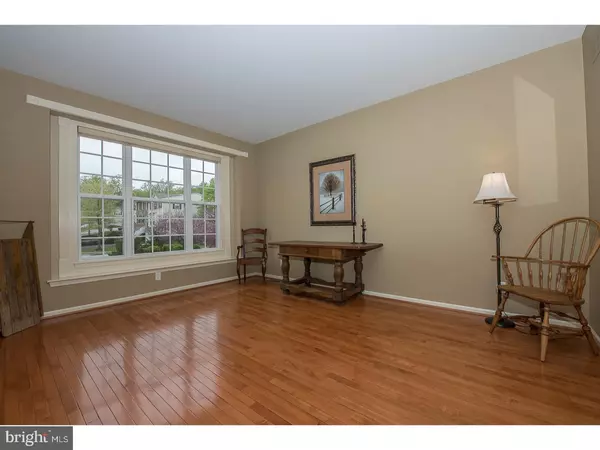For more information regarding the value of a property, please contact us for a free consultation.
123 AVON CT Malvern, PA 19355
Want to know what your home might be worth? Contact us for a FREE valuation!

Our team is ready to help you sell your home for the highest possible price ASAP
Key Details
Sold Price $368,000
Property Type Townhouse
Sub Type Interior Row/Townhouse
Listing Status Sold
Purchase Type For Sale
Square Footage 2,000 sqft
Price per Sqft $184
Subdivision Charlestown Oaks
MLS Listing ID 1003199953
Sold Date 06/08/17
Style Colonial
Bedrooms 3
Full Baths 2
Half Baths 1
HOA Fees $149/mo
HOA Y/N Y
Abv Grd Liv Area 2,000
Originating Board TREND
Year Built 2003
Annual Tax Amount $4,730
Tax Year 2017
Lot Size 3,696 Sqft
Acres 0.08
Lot Dimensions .08 ACRE
Property Description
Fabulous End Unit townhome situated on a premium private lot in the desirable community of "Charlestown Oaks" in Malvern. This neutrally decorated & tastefully appointed home offers a bright open floor plan with 3 Bedrooms, 2 full Baths & 1 half Bath plus additional living space in the finished daylight, walkout Lower Level featuring twin window and sliders to paver patio with private views of open space. Main Living Level offers a hardwood Entry; Living Room w/ hardwood and triple window; Dining Room w/hardwood, chairrail and bow window; Kitchen w/hardwood floors, maple cabinetry, Corian countertops, stainless sink; recessed lighting, custom pantry and stainless appliances w/gas cooking & built-in microwave; separate Breakfast room w/hardwood; Family Room w/slate surround gas Fireplace, eyeball lights & exit to Trex Deck overlooking private yard; Powder Room w/granite top vanity. 2nd Floor offers Master Suite w/large custom closets & Master Bath w/granite top vanities & new seamless glass shower; 2 add'l Family Bedrooms & Hall Bath w/granite top vanity & glass shower. Attached garage w/access to tiled entry area & finished Lower Level. Additional amenities include paver front walkway, plantation shutters throughout, new garage door (2016), new hot water heater (2015) & gas line for outdoor grill. Don't miss this fabulous, move-in ready home conveniently located to schools, shopping & transportation!
Location
State PA
County Chester
Area Charlestown Twp (10335)
Zoning PRD3
Rooms
Other Rooms Living Room, Dining Room, Primary Bedroom, Bedroom 2, Kitchen, Family Room, Bedroom 1, Laundry, Other, Attic
Basement Full, Outside Entrance, Fully Finished
Interior
Interior Features Primary Bath(s), Kitchen - Island, Butlers Pantry, Stall Shower, Dining Area
Hot Water Natural Gas
Heating Gas, Forced Air
Cooling Central A/C
Flooring Wood, Fully Carpeted, Tile/Brick
Fireplaces Number 1
Fireplaces Type Gas/Propane
Equipment Built-In Range, Oven - Self Cleaning, Dishwasher, Disposal, Built-In Microwave
Fireplace Y
Window Features Bay/Bow
Appliance Built-In Range, Oven - Self Cleaning, Dishwasher, Disposal, Built-In Microwave
Heat Source Natural Gas
Laundry Lower Floor
Exterior
Exterior Feature Deck(s), Patio(s)
Garage Inside Access, Garage Door Opener
Garage Spaces 4.0
Utilities Available Cable TV
Amenities Available Tennis Courts, Tot Lots/Playground
Waterfront N
Water Access N
Roof Type Pitched,Shingle
Accessibility None
Porch Deck(s), Patio(s)
Attached Garage 1
Total Parking Spaces 4
Garage Y
Building
Lot Description Cul-de-sac, Level, Rear Yard, SideYard(s)
Story 2
Foundation Concrete Perimeter
Sewer Public Sewer
Water Public
Architectural Style Colonial
Level or Stories 2
Additional Building Above Grade
Structure Type 9'+ Ceilings,High
New Construction N
Schools
Elementary Schools Charlestown
Middle Schools Great Valley
High Schools Great Valley
School District Great Valley
Others
HOA Fee Include Common Area Maintenance,Lawn Maintenance,Snow Removal,Trash
Senior Community No
Tax ID 35-03 -0364
Ownership Fee Simple
Acceptable Financing Conventional
Listing Terms Conventional
Financing Conventional
Read Less

Bought with Amber L Moyer • RE/MAX Reliance
GET MORE INFORMATION



