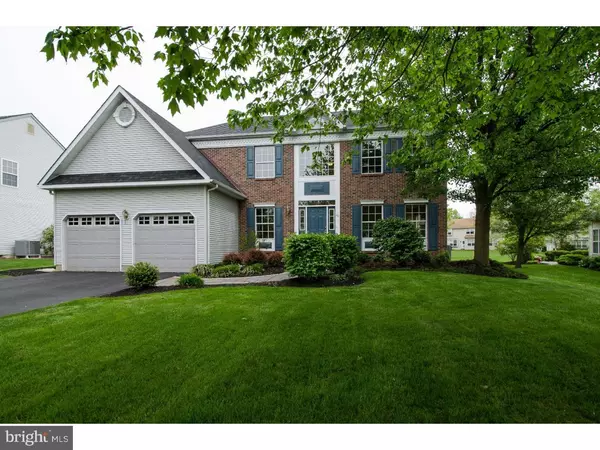For more information regarding the value of a property, please contact us for a free consultation.
44 JONQUIL DR Newtown, PA 18940
Want to know what your home might be worth? Contact us for a FREE valuation!

Our team is ready to help you sell your home for the highest possible price ASAP
Key Details
Sold Price $510,000
Property Type Single Family Home
Sub Type Detached
Listing Status Sold
Purchase Type For Sale
Square Footage 2,452 sqft
Price per Sqft $207
Subdivision Newtown Grant
MLS Listing ID 1002586881
Sold Date 07/15/16
Style Colonial
Bedrooms 4
Full Baths 2
Half Baths 1
HOA Fees $46/qua
HOA Y/N Y
Abv Grd Liv Area 2,452
Originating Board TREND
Year Built 1992
Annual Tax Amount $5,944
Tax Year 2016
Lot Size 8,192 Sqft
Acres 0.19
Lot Dimensions 74X107
Property Description
Delightful Newtown Grant brick front colonial on premium lot that backs to open space offers wood floors t/o the entry, living room, dining room, updated powder room & kitchen which features updated cabinets, granite countertops, stainless steel appliances and breakfast area. Sunken family room has new carpeting and fireplace with access to the wrap-around deck, which runs the length of the house. Upstairs you'll find new carpeting t/o, a spacious master retreat with both walk-in and wardrobe closet, and a gleaming white master bath with soaking tub, new shower, toilet, sinks and fixtures. All secondary bedrooms are generous in size and the hall bath with new sinks, toilet and fixtures is immaculate. Other upgrades include a new roof and HVAC system (2013). Newtown Grant offers a pool, tennis courts, playground, ball fields, bike lanes and on-site day care. Lovingly maintained and immaculately care for, this home is ready for you to move in, unpack & enjoy!
Location
State PA
County Bucks
Area Newtown Twp (10129)
Zoning R2
Rooms
Other Rooms Living Room, Dining Room, Primary Bedroom, Bedroom 2, Bedroom 3, Kitchen, Family Room, Bedroom 1
Basement Full, Unfinished
Interior
Interior Features Primary Bath(s), Kitchen - Eat-In
Hot Water Natural Gas
Heating Gas, Forced Air
Cooling Central A/C
Flooring Wood, Fully Carpeted
Fireplaces Number 1
Fireplace Y
Heat Source Natural Gas
Laundry Main Floor
Exterior
Parking Features Inside Access, Garage Door Opener
Garage Spaces 2.0
Amenities Available Swimming Pool, Tennis Courts, Club House, Tot Lots/Playground
Water Access N
Accessibility None
Attached Garage 2
Total Parking Spaces 2
Garage Y
Building
Story 2
Sewer Public Sewer
Water Public
Architectural Style Colonial
Level or Stories 2
Additional Building Above Grade
Structure Type High
New Construction N
Schools
School District Council Rock
Others
HOA Fee Include Pool(s),Common Area Maintenance
Senior Community No
Tax ID 29-019-180
Ownership Fee Simple
Read Less

Bought with Lethea M DeLuca • Coldwell Banker Hearthside
GET MORE INFORMATION



