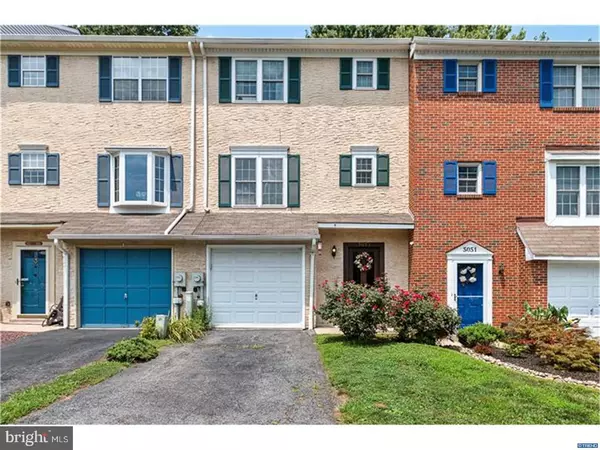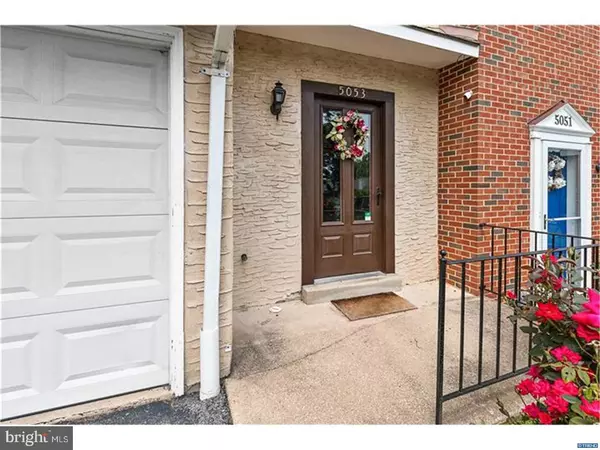For more information regarding the value of a property, please contact us for a free consultation.
5053 E WOODMILL DR Wilmington, DE 19808
Want to know what your home might be worth? Contact us for a FREE valuation!

Our team is ready to help you sell your home for the highest possible price ASAP
Key Details
Sold Price $178,000
Property Type Townhouse
Sub Type Interior Row/Townhouse
Listing Status Sold
Purchase Type For Sale
Square Footage 1,150 sqft
Price per Sqft $154
Subdivision Woodmill
MLS Listing ID 1000446665
Sold Date 09/29/17
Style Colonial
Bedrooms 2
Full Baths 1
Half Baths 1
HOA Fees $2/ann
HOA Y/N Y
Abv Grd Liv Area 1,150
Originating Board TREND
Year Built 1985
Annual Tax Amount $1,518
Tax Year 2016
Lot Size 3,049 Sqft
Acres 0.07
Lot Dimensions 20X143
Property Description
This interior 2Br/1.1Ba with 1-car garage townhome, is in fantastic condition and offers loads of updates and space for the new buyer. Offering a beautifully updated eat-in kitchen, which includes an island with seating space for two, 42" maple cabinets with dramatic crown molding package, matching appliance package with glass-top oven, built in microwave, dishwasher, double door refrigerator, pantry, & pass through to the spacious Living Room. This floor also includes a recently updated powder room. The Living Room includes gleaming hardwood floors and a sliding glass door that walks out to the large deck that overlooks the private and fenced back lot. Up to the 2nd floor which includes 2 large bedrooms with ample closet space and an updated Jack & Jill bathroom. The basement level offers loads of storage space and the 1-car garage. Don't miss out on this fantastic opportunity, this won't last long! Seller is offering a 1-year home warranty to the buyer.
Location
State DE
County New Castle
Area Elsmere/Newport/Pike Creek (30903)
Zoning NCTH
Rooms
Other Rooms Living Room, Primary Bedroom, Kitchen, Family Room, Bedroom 1, Attic
Basement Partial, Unfinished
Interior
Interior Features Kitchen - Island, Butlers Pantry, Kitchen - Eat-In
Hot Water Electric
Heating Electric, Forced Air
Cooling Central A/C
Flooring Wood, Fully Carpeted, Tile/Brick
Equipment Cooktop, Dishwasher, Disposal, Built-In Microwave
Fireplace N
Appliance Cooktop, Dishwasher, Disposal, Built-In Microwave
Heat Source Electric
Laundry Basement
Exterior
Exterior Feature Deck(s)
Parking Features Inside Access, Garage Door Opener
Garage Spaces 3.0
Water Access N
Roof Type Pitched,Shingle
Accessibility None
Porch Deck(s)
Attached Garage 1
Total Parking Spaces 3
Garage Y
Building
Lot Description Level, Trees/Wooded
Story 3+
Foundation Brick/Mortar
Sewer Public Sewer
Water Public
Architectural Style Colonial
Level or Stories 3+
Additional Building Above Grade
New Construction N
Schools
Elementary Schools Heritage
Middle Schools Skyline
High Schools John Dickinson
School District Red Clay Consolidated
Others
HOA Fee Include Snow Removal
Senior Community No
Tax ID 08-043.40-527
Ownership Fee Simple
Acceptable Financing Conventional, VA, FHA 203(b)
Listing Terms Conventional, VA, FHA 203(b)
Financing Conventional,VA,FHA 203(b)
Read Less

Bought with Ann Marie Deysher • Patterson-Schwartz-Hockessin
GET MORE INFORMATION



