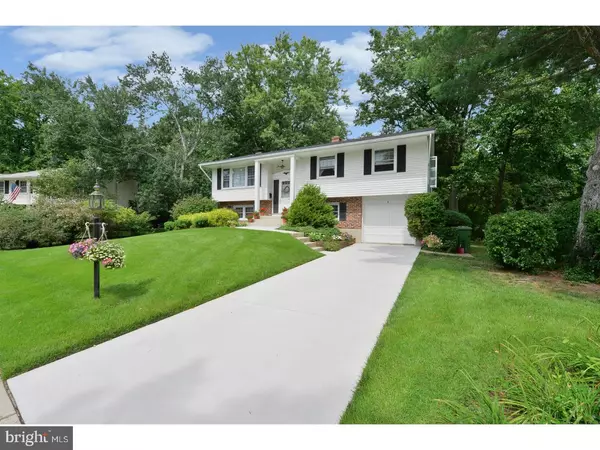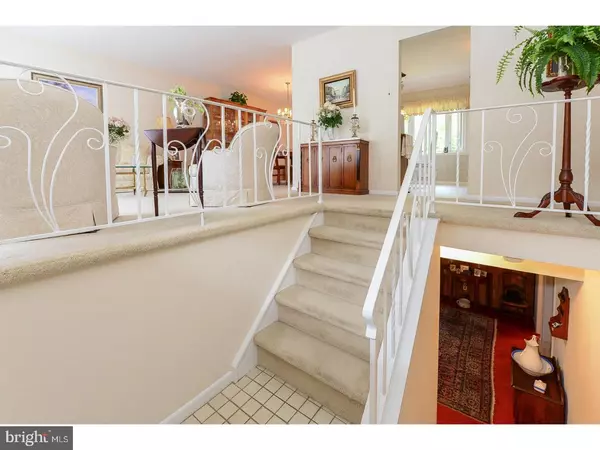For more information regarding the value of a property, please contact us for a free consultation.
8 CARRIAGE LN Marlton, NJ 08053
Want to know what your home might be worth? Contact us for a FREE valuation!

Our team is ready to help you sell your home for the highest possible price ASAP
Key Details
Sold Price $256,500
Property Type Single Family Home
Sub Type Detached
Listing Status Sold
Purchase Type For Sale
Square Footage 1,892 sqft
Price per Sqft $135
Subdivision Woodstream
MLS Listing ID 1000339143
Sold Date 10/31/17
Style Traditional,Bi-level
Bedrooms 3
Full Baths 1
Half Baths 1
HOA Y/N N
Abv Grd Liv Area 1,892
Originating Board TREND
Year Built 1966
Annual Tax Amount $6,710
Tax Year 2016
Lot Size 10,890 Sqft
Acres 0.25
Lot Dimensions .25
Property Description
This spotless home is located on a large lot that backs to wooded privacy in the desirable Woodstream community! You'll fall in love at the curb. Impeccably maintained throughout the years with a maintenance free exterior, lush lawn and landscaping plus a picturesque back yard. The front cement walkway and the rear patio are all new. You'll spend hours enjoying your back yard and relaxing or entertaining on the patio. There's enough room here for everyone. The interior is light and bright with hardwood flooring throughout the main level, although some are protected by plush neutral carpet. The entry area has neutral ceramic tile flooring. Lots of updated windows allow the sunlight to flow inside offering a warm and inviting environment. You'll find enough space for formal entertaining in the Living and Dining Rooms while the Kitchen, with white painted cabinets & new neutral floor has enough space for a casual dining table. A short walk back the hallway is where you'll find 3 generous bedrooms and a large full bathroom. The lower level is home to a huge Family Room with cozy brick, raised hearth fireplace, lots of space for furniture placement and sliding doors to the rear yard. There's a Powder Room and a Laundry Room to complete this level. An extra large storage area is located under the staircase.A one car garage plus wide driveway allow plenty of space for parking the family vehicles. The roof is only two years old (original fully removed), the windows have been upgraded throughout and the heat and air have been well maintained with a service contract throughout the years. A high efficiency air filtration and purifier system is great for those with allergies. Located in a highly rated school system, near shopping areas, restaurants and within commuting distance of Philadelphia and the shore points. It's hard to find a home as well maintained as this home in a great neighborhood, at an affordable price. See it today and make it your own for years to come.
Location
State NJ
County Burlington
Area Evesham Twp (20313)
Zoning MD
Rooms
Other Rooms Living Room, Dining Room, Primary Bedroom, Bedroom 2, Kitchen, Family Room, Bedroom 1, Laundry, Attic
Interior
Interior Features Kitchen - Eat-In
Hot Water Natural Gas
Heating Forced Air
Cooling Central A/C
Flooring Wood, Fully Carpeted, Vinyl, Tile/Brick
Fireplaces Number 1
Fireplaces Type Brick
Equipment Built-In Range, Dishwasher
Fireplace Y
Window Features Bay/Bow
Appliance Built-In Range, Dishwasher
Heat Source Natural Gas
Laundry Lower Floor
Exterior
Exterior Feature Patio(s)
Garage Inside Access, Garage Door Opener
Garage Spaces 1.0
Utilities Available Cable TV
Waterfront N
Water Access N
Accessibility None
Porch Patio(s)
Attached Garage 1
Total Parking Spaces 1
Garage Y
Building
Lot Description Front Yard, Rear Yard, SideYard(s)
Sewer Public Sewer
Water Public
Architectural Style Traditional, Bi-level
Additional Building Above Grade
New Construction N
Schools
Elementary Schools Van Zant
Middle Schools Marlton
School District Evesham Township
Others
Senior Community No
Tax ID 13-00003 07-00036
Ownership Fee Simple
Read Less

Bought with Samuel Rifkin • Keller Williams Realty - Cherry Hill
GET MORE INFORMATION



