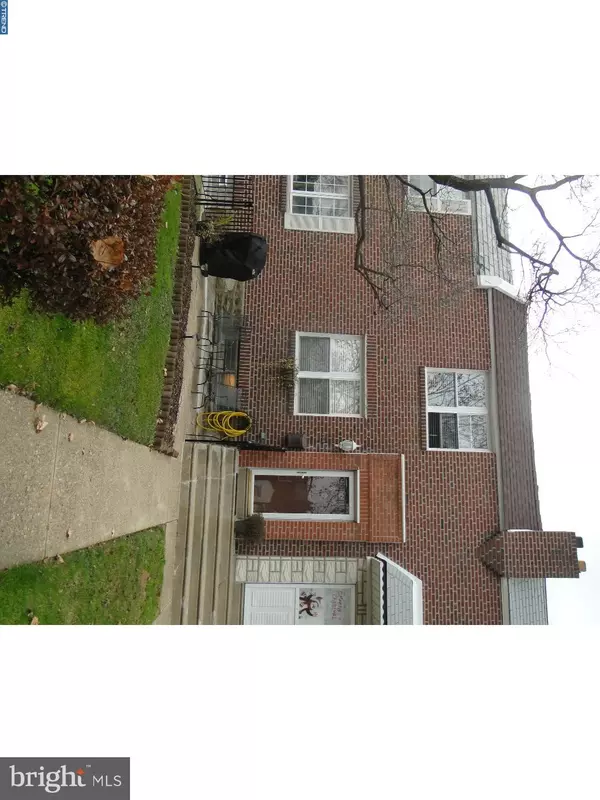For more information regarding the value of a property, please contact us for a free consultation.
2935 DISSTON ST Philadelphia, PA 19149
Want to know what your home might be worth? Contact us for a FREE valuation!

Our team is ready to help you sell your home for the highest possible price ASAP
Key Details
Sold Price $192,000
Property Type Townhouse
Sub Type Interior Row/Townhouse
Listing Status Sold
Purchase Type For Sale
Square Footage 1,235 sqft
Price per Sqft $155
Subdivision Mayfair (West)
MLS Listing ID 1004275031
Sold Date 01/17/18
Style AirLite
Bedrooms 3
Full Baths 1
HOA Y/N N
Abv Grd Liv Area 1,235
Originating Board TREND
Year Built 1925
Annual Tax Amount $1,884
Tax Year 2017
Lot Size 1,789 Sqft
Acres 0.04
Lot Dimensions 18X98
Property Description
Come check out this beautifully maintained gem of a home in the west Mayfair section of NE Philadelphia. Entering the front door, you'll immediately see what pride of homeownership is all about. Walking in, you'll notice the beautiful hardwood flooring that leads you to the large, open kitchen/dining area with ceramic tile flooring. The newer kitchen cabinets are nicely accented by the granite countertops and stylish backsplash. The home also features hardwood flooring on the 2nd floor along with 3 neutrally painted and spacious bedrooms. The basement is very clean and is partially finished and is just waiting for your finishing touches. The roof and hot water heater have been recently replaced and the home features a hard wired alarm/smoke system. This property doesn't need anything but a new, proud owner. Schedule your showing today!!
Location
State PA
County Philadelphia
Area 19149 (19149)
Zoning RSA5
Rooms
Other Rooms Living Room, Dining Room, Primary Bedroom, Bedroom 2, Kitchen, Bedroom 1, Attic
Basement Partial
Interior
Interior Features Skylight(s), Kitchen - Eat-In
Hot Water Oil
Heating Oil, Hot Water, Radiator
Cooling Wall Unit
Flooring Wood
Equipment Dishwasher, Disposal, Built-In Microwave
Fireplace N
Appliance Dishwasher, Disposal, Built-In Microwave
Heat Source Oil
Laundry Basement
Exterior
Garage Spaces 1.0
Waterfront N
Water Access N
Roof Type Flat
Accessibility None
Attached Garage 1
Total Parking Spaces 1
Garage Y
Building
Story 2
Foundation Concrete Perimeter
Sewer Public Sewer
Water Public
Architectural Style AirLite
Level or Stories 2
Additional Building Above Grade
New Construction N
Schools
School District The School District Of Philadelphia
Others
Senior Community No
Tax ID 551306400
Ownership Fee Simple
Security Features Security System
Acceptable Financing Conventional, VA, FHA 203(k), FHA 203(b)
Listing Terms Conventional, VA, FHA 203(k), FHA 203(b)
Financing Conventional,VA,FHA 203(k),FHA 203(b)
Read Less

Bought with Jenny Chong • Premium Realty Group Inc
GET MORE INFORMATION



