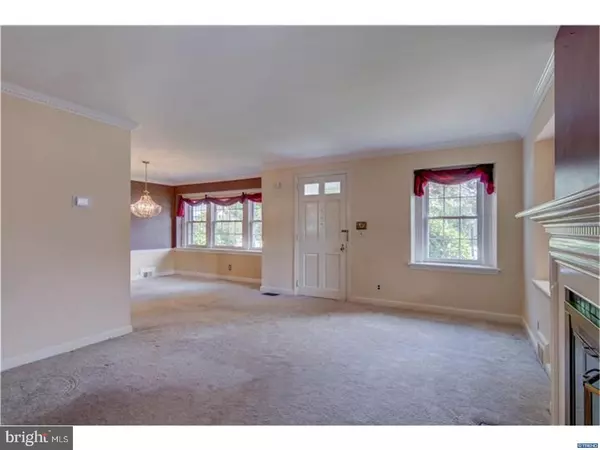For more information regarding the value of a property, please contact us for a free consultation.
102 BUTLER AVE Wilmington, DE 19803
Want to know what your home might be worth? Contact us for a FREE valuation!

Our team is ready to help you sell your home for the highest possible price ASAP
Key Details
Sold Price $380,000
Property Type Single Family Home
Sub Type Detached
Listing Status Sold
Purchase Type For Sale
Square Footage 3,654 sqft
Price per Sqft $103
Subdivision Liftwood
MLS Listing ID 1000326405
Sold Date 01/15/18
Style Colonial
Bedrooms 4
Full Baths 3
Half Baths 1
HOA Y/N N
Abv Grd Liv Area 3,654
Originating Board TREND
Year Built 1944
Annual Tax Amount $2,947
Tax Year 2016
Lot Size 0.270 Acres
Acres 0.27
Lot Dimensions 0X0
Property Description
This sprawling stone Colonial sits on a corner lot tucked away on a quiet street in the desirable Liftwood neighborhood. Enter into the formal living room which opens to the dining room. A large sunroom addition features vaulted ceilings, walls of windows, radiant floor heating and access to the brick paver patio that runs the length of the house. Continue through the dining room to the updated kitchen with custom cabinets, granite counters, stainless steel appliances, breakfast nook, and large eat-in area with radiant floor heating. A powder room and access to the oversized 2 car garage complete this level. Up either the front or back staircase, find 3 well-sized bedrooms, one with a private full bath, and hall guest bath. The massive master suite addition features dressing area, his and hers walk-in closets and large bedroom with 2 more closets, and bathroom with double vanity and stall shower with glass enclosure. This home provides over 3600 sqft of living space and easy access to 95, downtown Wilmington, Bellevue State Park and all that the area has to offer.Back on the market new and improved. Seller has completed all necessary repairs including roof and electrical, stucco evaluation and recommended repairs as well as new radon system.
Location
State DE
County New Castle
Area Brandywine (30901)
Zoning NC6.5
Rooms
Other Rooms Living Room, Dining Room, Primary Bedroom, Bedroom 2, Bedroom 3, Kitchen, Family Room, Breakfast Room, Bedroom 1, Sun/Florida Room, Other, Attic
Basement Partial, Unfinished
Interior
Interior Features Primary Bath(s), Butlers Pantry, Skylight(s), Ceiling Fan(s), Kitchen - Eat-In
Hot Water Natural Gas
Heating Forced Air
Cooling Central A/C
Flooring Wood, Fully Carpeted, Tile/Brick
Fireplaces Number 1
Fireplaces Type Brick
Equipment Built-In Range, Commercial Range, Dishwasher, Disposal, Built-In Microwave
Fireplace Y
Appliance Built-In Range, Commercial Range, Dishwasher, Disposal, Built-In Microwave
Heat Source Natural Gas
Laundry Basement
Exterior
Exterior Feature Patio(s)
Parking Features Inside Access
Garage Spaces 2.0
Water Access N
Roof Type Pitched,Shingle
Accessibility None
Porch Patio(s)
Attached Garage 2
Total Parking Spaces 2
Garage Y
Building
Lot Description Corner, Front Yard, Rear Yard, SideYard(s)
Story 2
Foundation Stone
Sewer Public Sewer
Water Public
Architectural Style Colonial
Level or Stories 2
Additional Building Above Grade
Structure Type Cathedral Ceilings,9'+ Ceilings
New Construction N
Schools
School District Brandywine
Others
Senior Community No
Tax ID 06-113.00-164
Ownership Fee Simple
Security Features Security System
Read Less

Bought with Linda J Mahoney • Weichert Realtors
GET MORE INFORMATION



