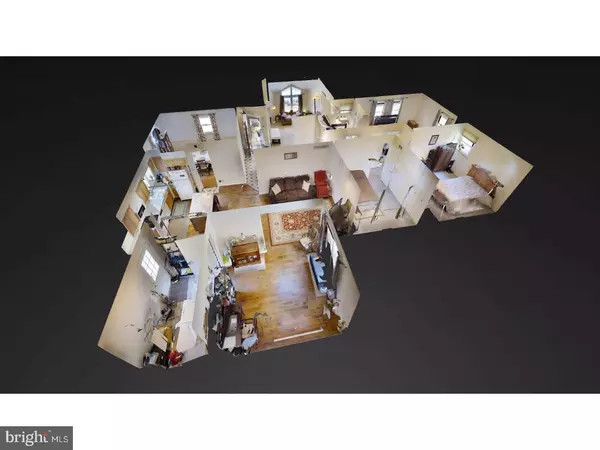For more information regarding the value of a property, please contact us for a free consultation.
2223 KINGSRIDGE DR Wilmington, DE 19810
Want to know what your home might be worth? Contact us for a FREE valuation!

Our team is ready to help you sell your home for the highest possible price ASAP
Key Details
Sold Price $259,900
Property Type Single Family Home
Sub Type Detached
Listing Status Sold
Purchase Type For Sale
Square Footage 1,925 sqft
Price per Sqft $135
Subdivision Kingsridge
MLS Listing ID 1000066022
Sold Date 08/24/17
Style Ranch/Rambler
Bedrooms 3
Full Baths 2
HOA Fees $2/ann
HOA Y/N Y
Abv Grd Liv Area 1,925
Originating Board TREND
Year Built 1963
Annual Tax Amount $2,758
Tax Year 2016
Lot Size 10,019 Sqft
Acres 0.23
Lot Dimensions 80X125
Property Description
*For an INCREDIBLE and IMMERSIVE 3-DIMENSIONAL EXPERIENCE, be sure to CLICK THE VIRTUAL TOUR/VIDEO CAMERA ICON. EXPERIENCE this home as if YOU'RE ACTUALLY THERE!* Meet Biju & Renju, the sellers of this home. They started a family here, played in the backyard, and enjoyed the sweet aroma of the flowers in the spring. They've had a wonderful life in this home and now, it's time to move on to something new. Something different. A new story. Before putting the home up for sale, they had a home inspection. They wanted to be sure that they were offering a reliable home, to the best of their abilities. They repaired, replaced, and added several items to make sure that you're getting a home you'll be proud of. Their exact words were, "We want the new owner to have a safe and sound home. It's important to us. We'd want the same to be done for us when we purchase our next home." That's the kind of people they are. It's an honor and a privilege to represent such amazing people and I'm confident that you'll see their love and care all throughout the home. This might not be the home for you and if you feel that way, it's okay. We hope you find something you love. But if you think this home is worth your time, then I encourage you to see it in person. I know you'll be glad you did.
Location
State DE
County New Castle
Area Brandywine (30901)
Zoning NC10
Rooms
Other Rooms Living Room, Dining Room, Primary Bedroom, Bedroom 2, Kitchen, Family Room, Bedroom 1, Laundry, Other
Basement Partial
Interior
Interior Features Kitchen - Island, Skylight(s), Ceiling Fan(s), Kitchen - Eat-In
Hot Water Natural Gas
Heating Gas
Cooling Central A/C
Flooring Wood
Fireplace N
Heat Source Natural Gas
Laundry Main Floor
Exterior
Garage Spaces 3.0
Waterfront N
Water Access N
Accessibility None
Attached Garage 1
Total Parking Spaces 3
Garage Y
Building
Story 1
Sewer Public Sewer
Water Public
Architectural Style Ranch/Rambler
Level or Stories 1
Additional Building Above Grade
New Construction N
Schools
School District Brandywine
Others
Senior Community No
Tax ID 06-044.00-198
Ownership Fee Simple
Acceptable Financing Conventional, VA, FHA 203(k), FHA 203(b)
Listing Terms Conventional, VA, FHA 203(k), FHA 203(b)
Financing Conventional,VA,FHA 203(k),FHA 203(b)
Read Less

Bought with Patricia D Wolf • RE/MAX Elite
GET MORE INFORMATION



