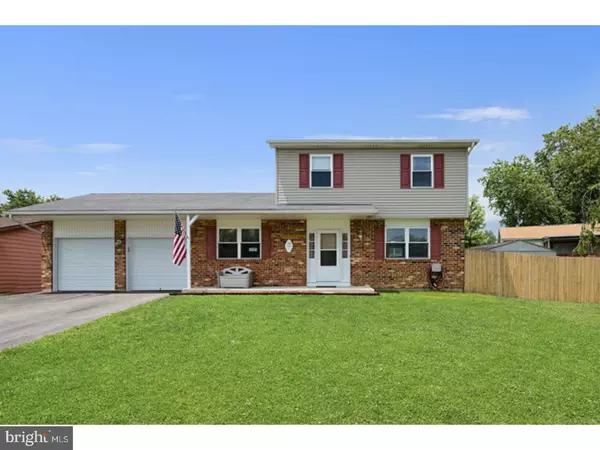For more information regarding the value of a property, please contact us for a free consultation.
14 COURTLAND CIR Bear, DE 19701
Want to know what your home might be worth? Contact us for a FREE valuation!

Our team is ready to help you sell your home for the highest possible price ASAP
Key Details
Sold Price $235,000
Property Type Single Family Home
Sub Type Detached
Listing Status Sold
Purchase Type For Sale
Square Footage 1,475 sqft
Price per Sqft $159
Subdivision Buckley
MLS Listing ID 1000065998
Sold Date 08/18/17
Style Colonial
Bedrooms 3
Full Baths 1
Half Baths 1
HOA Y/N N
Abv Grd Liv Area 1,475
Originating Board TREND
Year Built 1979
Annual Tax Amount $1,472
Tax Year 2016
Lot Size 7,405 Sqft
Acres 0.17
Lot Dimensions 93X110
Property Description
MOVE IN condition, 2 story home in the conveniently located community of Buckley. Fresh paint, new carpet & flooring, updated Bathrooms, New refrigerator, stove, dishwasher, microwave all new in 2016, new driveway 2016, new garage doors 2016, new fence 2017, new shed 2016 and so much more! The newly updated kitchen is open, bright and flows into the sunny living area. In the Family /theater room you can sit back, watch a movie on the projection screen with elevated seating & vaulted ceiling. The family room has sliding doors that lead out to a 2-level deck with a hot tub and above ground pool in the back yard. Upstairs you'll find master bedroom with 3 closets, 2 additional bedrooms & full bath complete this level. Additional perks of this well maintained home: 2 car garage, fenced-in yard, nicely sized basement, neutral colors throughout & huge deck overlooking backyard-all of this for a great price! Home is easy to show & can accommodate quick settlement! You could be enjoying this house this SUMMER season! HOME WARRANTY INCLUDED
Location
State DE
County New Castle
Area Newark/Glasgow (30905)
Zoning NC6.5
Rooms
Other Rooms Living Room, Primary Bedroom, Bedroom 2, Kitchen, Family Room, Bedroom 1, Attic
Basement Partial
Interior
Interior Features Ceiling Fan(s), Kitchen - Eat-In
Hot Water Electric
Heating Electric, Forced Air
Cooling Central A/C
Flooring Fully Carpeted, Vinyl
Equipment Oven - Self Cleaning, Dishwasher, Disposal
Fireplace N
Appliance Oven - Self Cleaning, Dishwasher, Disposal
Heat Source Electric
Laundry Basement
Exterior
Exterior Feature Deck(s), Porch(es)
Garage Spaces 5.0
Pool Above Ground
Utilities Available Cable TV
Waterfront N
Water Access N
Roof Type Pitched
Accessibility None
Porch Deck(s), Porch(es)
Attached Garage 2
Total Parking Spaces 5
Garage Y
Building
Lot Description Irregular
Story 2
Sewer Public Sewer
Water Public
Architectural Style Colonial
Level or Stories 2
Additional Building Above Grade
Structure Type Cathedral Ceilings
New Construction N
Schools
School District Colonial
Others
Senior Community No
Tax ID 10-039.20-013
Ownership Fee Simple
Acceptable Financing Conventional, FHA 203(b)
Listing Terms Conventional, FHA 203(b)
Financing Conventional,FHA 203(b)
Read Less

Bought with Sharon L. Stewart • Empower Real Estate, LLC
GET MORE INFORMATION



