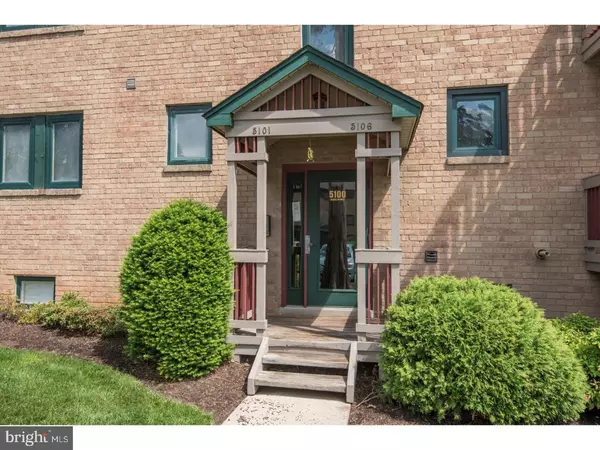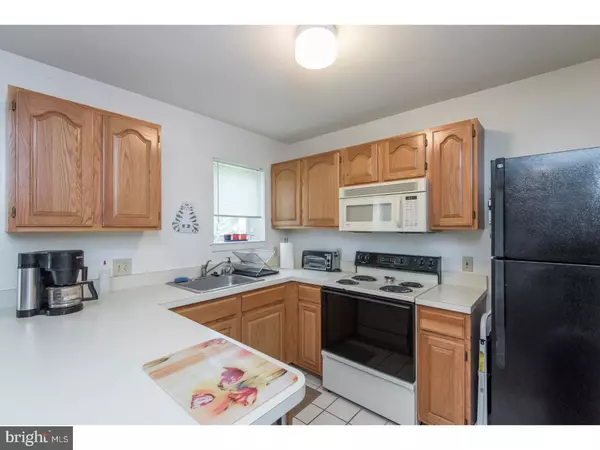For more information regarding the value of a property, please contact us for a free consultation.
5103 CENTER TER Wilmington, DE 19802
Want to know what your home might be worth? Contact us for a FREE valuation!

Our team is ready to help you sell your home for the highest possible price ASAP
Key Details
Sold Price $120,000
Property Type Townhouse
Sub Type Interior Row/Townhouse
Listing Status Sold
Purchase Type For Sale
Subdivision Paladin Club
MLS Listing ID 1000065608
Sold Date 07/17/17
Style Colonial
Bedrooms 2
Full Baths 2
HOA Fees $249/mo
HOA Y/N N
Originating Board TREND
Year Built 1998
Annual Tax Amount $1,374
Tax Year 2016
Lot Dimensions .00
Property Description
Spacious and well-maintained two bedroom, two bathroom condo located in the highly desirable Paladin Club. Situated on the second floor, this home features a bright and inviting living area and a covered balcony overlooking the manicured grounds. Step inside onto gleaming hardwood flooring that continues into the living room and dining room. Prepare meals in the open concept kitchen complete with ample wood cabinetry and counter space. Enjoy meals at the breakfast bar or in the dining area offering convenient access to the balcony. Step outside and relax or grill on the balcony surrounded by shade trees. Back inside, the spacious living room offers plenty of room for seating plus built-in niches perfect for an entertainment center. End the day in the master suite complete with plush carpet, a walk-in closet and a nicely appointed master bathroom. The second bedroom features a large closet and sun-filled windows. Perfect for guests or a home office! An additional full bathroom plus a convenient laundry area with a stackable washer and dryer complete this unit. Residents of Paladin Club enjoy access to a clubhouse, indoor and outdoor pools, a fitness center and tennis courts. Enjoy all this and more from this outstanding condo!
Location
State DE
County New Castle
Area Brandywine (30901)
Zoning NCAP
Rooms
Other Rooms Living Room, Dining Room, Primary Bedroom, Kitchen, Bedroom 1
Interior
Interior Features Ceiling Fan(s), Central Vacuum, Breakfast Area
Hot Water Natural Gas
Heating Gas, Forced Air
Cooling Central A/C
Flooring Wood, Fully Carpeted
Equipment Oven - Double, Dishwasher, Disposal
Fireplace N
Appliance Oven - Double, Dishwasher, Disposal
Heat Source Natural Gas
Laundry Main Floor
Exterior
Exterior Feature Deck(s)
Parking Features Garage Door Opener
Garage Spaces 2.0
Utilities Available Cable TV
Amenities Available Tennis Courts, Club House
Water Access N
Roof Type Pitched,Shingle
Accessibility None
Porch Deck(s)
Total Parking Spaces 2
Garage N
Building
Lot Description Level
Story 1
Foundation Concrete Perimeter
Sewer Public Sewer
Water Public
Architectural Style Colonial
Level or Stories 1
New Construction N
Schools
School District Brandywine
Others
HOA Fee Include Common Area Maintenance,Ext Bldg Maint,Lawn Maintenance,Snow Removal,Trash,Water,Sewer,Pool(s),All Ground Fee
Senior Community No
Tax ID 06-149.00-062.C.5103
Ownership Condominium
Acceptable Financing Conventional, FHA 203(k)
Listing Terms Conventional, FHA 203(k)
Financing Conventional,FHA 203(k)
Read Less

Bought with Curtis Tyler • RE/MAX Associates-Wilmington
GET MORE INFORMATION



