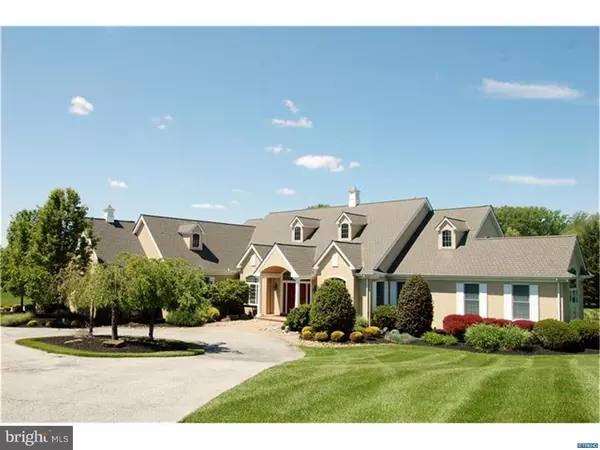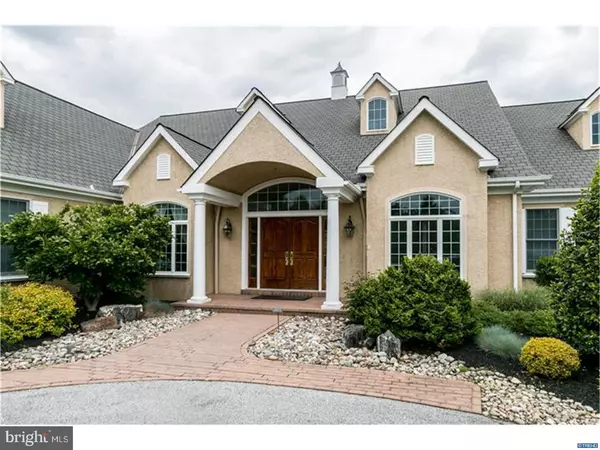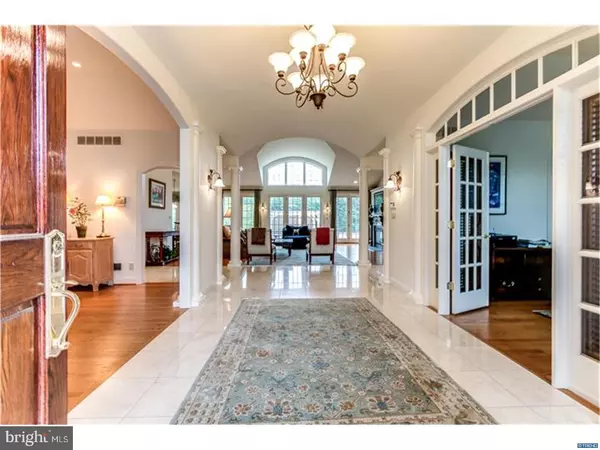For more information regarding the value of a property, please contact us for a free consultation.
103 CENTRENEST LN Centreville, DE 19807
Want to know what your home might be worth? Contact us for a FREE valuation!

Our team is ready to help you sell your home for the highest possible price ASAP
Key Details
Sold Price $1,150,000
Property Type Single Family Home
Sub Type Detached
Listing Status Sold
Purchase Type For Sale
Square Footage 4,769 sqft
Price per Sqft $241
Subdivision Centreville Reserv
MLS Listing ID 1000065100
Sold Date 08/01/17
Style Ranch/Rambler
Bedrooms 4
Full Baths 4
Half Baths 1
HOA Fees $100/ann
HOA Y/N Y
Abv Grd Liv Area 4,769
Originating Board TREND
Year Built 2000
Annual Tax Amount $10,236
Tax Year 2016
Lot Size 2.000 Acres
Acres 2.0
Lot Dimensions 274 X 465
Property Description
Handsome Custom Home situated on 2 acres in Centreville Reserve. This property offers generous size rooms throughout including a spacious marble entry foyer, open kitchen and breakfast room with butler's pantry. Window seats adorn both the formal dining room and office. The great room has hardwood floors and offers a fireplace and French doors that lead to the rear patio with pergola. The large laundry room comes equipped with 2 sets of washers and dryers and ample cabinet space. Other features include a master bedroom suite complete with sitting room, mini exercise room, 2 walk-in closets with organizers, his and her vanities with marble tops, whirlpool tub and generous size shower with multiple body sprays. Three additional bedrooms each with their private en suite bath and two with walk-in closets complete the first floor. The walk out lower level has ten foot ceilings, rough-in plumbing for a future bath and if finished could offer double the square footage. Not to be forgotten is the walk-up floored attic that could also be finished to add even more square footage. Note: The Stucco inspection has been performed and all minor repairs have been made. Reports available.
Location
State DE
County New Castle
Area Hockssn/Greenvl/Centrvl (30902)
Zoning SE
Rooms
Other Rooms Living Room, Dining Room, Primary Bedroom, Bedroom 2, Bedroom 3, Kitchen, Bedroom 1, Laundry, Other, Attic
Basement Full, Unfinished, Outside Entrance
Interior
Interior Features Primary Bath(s), Kitchen - Island, Butlers Pantry, Central Vacuum, Water Treat System, Dining Area
Hot Water Natural Gas
Heating Gas, Forced Air
Cooling Central A/C
Flooring Wood, Fully Carpeted
Fireplaces Number 1
Fireplaces Type Gas/Propane
Equipment Cooktop, Oven - Double, Dishwasher, Refrigerator, Trash Compactor, Built-In Microwave
Fireplace Y
Appliance Cooktop, Oven - Double, Dishwasher, Refrigerator, Trash Compactor, Built-In Microwave
Heat Source Natural Gas
Laundry Main Floor
Exterior
Exterior Feature Patio(s)
Parking Features Garage Door Opener
Garage Spaces 3.0
Utilities Available Cable TV
Water Access N
Roof Type Shingle
Accessibility None
Porch Patio(s)
Attached Garage 3
Total Parking Spaces 3
Garage Y
Building
Lot Description Front Yard, Rear Yard, SideYard(s)
Story 1
Foundation Concrete Perimeter
Sewer On Site Septic
Water Well
Architectural Style Ranch/Rambler
Level or Stories 1
Additional Building Above Grade
New Construction N
Schools
School District Red Clay Consolidated
Others
HOA Fee Include Common Area Maintenance,Snow Removal
Senior Community No
Tax ID 0700600191
Ownership Fee Simple
Security Features Security System
Acceptable Financing Conventional
Listing Terms Conventional
Financing Conventional
Read Less

Bought with Donna H Klimowicz • BHHS Fox & Roach - Hockessin
GET MORE INFORMATION



