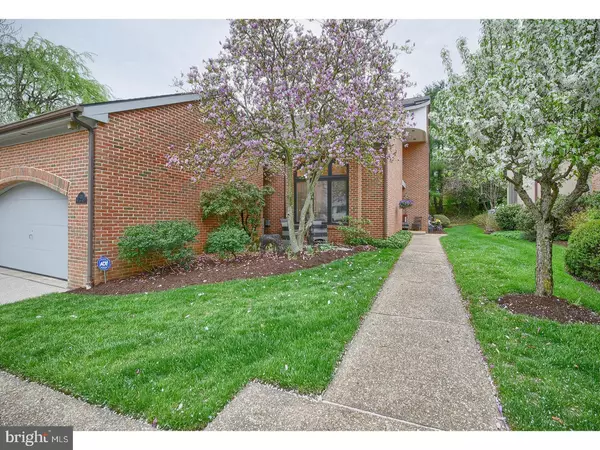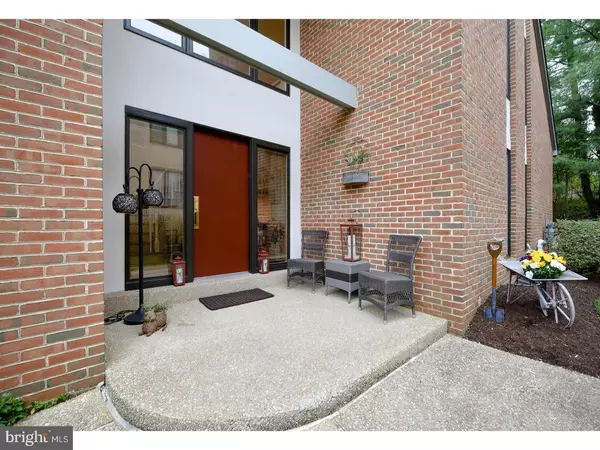For more information regarding the value of a property, please contact us for a free consultation.
121 BELLANT CIR Wilmington, DE 19807
Want to know what your home might be worth? Contact us for a FREE valuation!

Our team is ready to help you sell your home for the highest possible price ASAP
Key Details
Sold Price $550,000
Property Type Single Family Home
Sub Type Twin/Semi-Detached
Listing Status Sold
Purchase Type For Sale
Square Footage 3,600 sqft
Price per Sqft $152
Subdivision Fairthorne
MLS Listing ID 1000063888
Sold Date 06/23/17
Style Contemporary
Bedrooms 3
Full Baths 2
Half Baths 1
HOA Fees $45/ann
HOA Y/N Y
Abv Grd Liv Area 3,600
Originating Board TREND
Year Built 1983
Annual Tax Amount $6,818
Tax Year 2016
Lot Size 6,098 Sqft
Acres 0.14
Lot Dimensions 50X120
Property Description
Presenting, a stunning, beautifully remodeled twin home in the desirable community of Fairthorne. Enter into a grand two-story foyer with a sweeping, curved staircase and unique architectural details. Enjoy gleaming hardwood floors, and an open, airy floor plan, with vaulted ceilings and softly curved walls. The centrally located kitchen has stainless steel appliances, quartz countertops, tumbled stone back splash and a Jen-Air gas cooktop. An adjoining breakfast room features exposed brick walls with vaulted ceilings. The laundry room and over-sized two car garage are conveniently located off of this room. Open to the kitchen is the family room, with a brick raised hearth fireplace, sporting a wall mounted large screen TV, and a Mendota gas fireplace insert. The fully remodeled first floor master has an on-suite bathroom with high end finishes and a walk-in closet with built-in drawers. The spacious second floor features an open loft with custom built-in bookcases and two roomy bedrooms with a jack and Jill bathroom. Outdoor entertaining is perfect with a gas hookup for your grill of choice, and a wonderful gas firetable. All outdoor furnishings are included with the property.
Location
State DE
County New Castle
Area Hockssn/Greenvl/Centrvl (30902)
Zoning NCPUD
Rooms
Other Rooms Living Room, Dining Room, Primary Bedroom, Bedroom 2, Kitchen, Family Room, Bedroom 1, Laundry, Other
Basement Full, Unfinished
Interior
Interior Features Kitchen - Island, Butlers Pantry, Dining Area
Hot Water Natural Gas
Heating Gas, Forced Air
Cooling Central A/C
Flooring Wood, Fully Carpeted
Fireplaces Number 1
Equipment Cooktop, Oven - Wall, Dishwasher, Disposal, Built-In Microwave
Fireplace Y
Appliance Cooktop, Oven - Wall, Dishwasher, Disposal, Built-In Microwave
Heat Source Natural Gas
Laundry Main Floor
Exterior
Exterior Feature Deck(s)
Parking Features Inside Access, Garage Door Opener
Garage Spaces 4.0
Water Access N
Roof Type Shingle
Accessibility None
Porch Deck(s)
Attached Garage 2
Total Parking Spaces 4
Garage Y
Building
Story 1.5
Sewer Public Sewer
Water Public
Architectural Style Contemporary
Level or Stories 1.5
Additional Building Above Grade
New Construction N
Schools
School District Red Clay Consolidated
Others
Senior Community No
Tax ID 07-029.20-097
Ownership Fee Simple
Security Features Security System
Acceptable Financing Conventional, VA, FHA 203(b)
Listing Terms Conventional, VA, FHA 203(b)
Financing Conventional,VA,FHA 203(b)
Read Less

Bought with Lisa Osberg • Monument Sotheby's International Realty
GET MORE INFORMATION



