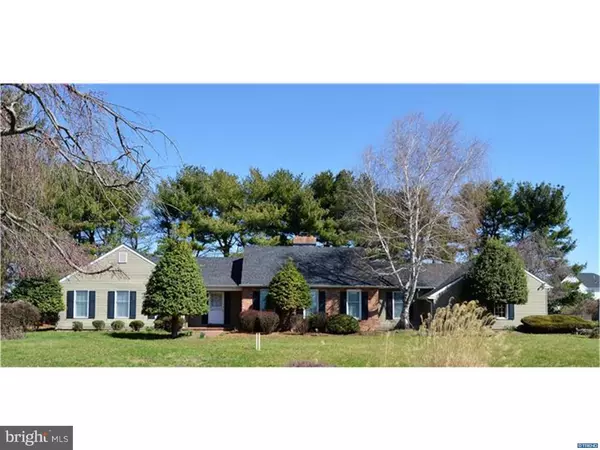For more information regarding the value of a property, please contact us for a free consultation.
4514 KIRKWOOD ST GEORGES RD Saint Georges, DE 19733
Want to know what your home might be worth? Contact us for a FREE valuation!

Our team is ready to help you sell your home for the highest possible price ASAP
Key Details
Sold Price $275,000
Property Type Single Family Home
Sub Type Detached
Listing Status Sold
Purchase Type For Sale
Square Footage 2,200 sqft
Price per Sqft $125
Subdivision None Available
MLS Listing ID 1000064620
Sold Date 07/28/17
Style Ranch/Rambler
Bedrooms 3
Full Baths 2
HOA Y/N N
Abv Grd Liv Area 2,200
Originating Board TREND
Year Built 1978
Annual Tax Amount $2,806
Tax Year 2016
Lot Size 1.000 Acres
Acres 1.0
Lot Dimensions 180X221.4
Property Description
Don't miss the opportunity to own this impressive brick and vinyl ranch home. This home is situated on an one acre, non development lot. Curb appeal abounds with mature landscaping, front brick walkway, rear brick patio, and expansive driveway parking. The front entry is oversized, and has a charming brick floor and double door closet. Hardwood floors and crown molding are found throughout much of the home. The large combination living room/dining room floods with light from the large windows. In the kitchen you will find quality wood cabinetry, pantry closet and large island. There are wood ceiling beams throughout the kitchen and adjoining family room. The family room is inviting with its fireplace with rounded brick hearth, and charming window seat. This space could also be used as an eat in kitchen. The master bedroom is spacious and bright, and master suite includes a double vanity, walk in closet, and two double door closets. In addition, there is a second bedroom with double door closets and full hall bath. Third bedroom was previously used as an office and seller will replace wet bar area with a closet at buyer's request. This room would also make a great den or playroom. The convenient main floor laundry room is sizeable and provides additional storage. The rear porch with its brick floor and tall windows is a relaxing space to enjoy the quiet of the back yard. A two car garage and full basement round out this exceptional ranch. This well cared for home overflows with warmth and charm and provides the convenience of one floor living. Make you appointment today to tour this impressive home.
Location
State DE
County New Castle
Area New Castle/Red Lion/Del.City (30904)
Zoning S
Rooms
Other Rooms Living Room, Dining Room, Primary Bedroom, Bedroom 2, Kitchen, Family Room, Bedroom 1, Laundry, Attic
Basement Full, Unfinished
Interior
Interior Features Primary Bath(s), Kitchen - Island, Butlers Pantry, Ceiling Fan(s)
Hot Water Electric
Heating Oil, Forced Air
Cooling Central A/C
Flooring Wood, Fully Carpeted, Vinyl, Tile/Brick
Fireplaces Number 1
Fireplaces Type Brick
Equipment Dishwasher
Fireplace Y
Window Features Replacement
Appliance Dishwasher
Heat Source Oil
Laundry Main Floor
Exterior
Exterior Feature Porch(es)
Parking Features Inside Access
Garage Spaces 5.0
Water Access N
Roof Type Shingle
Accessibility None
Porch Porch(es)
Attached Garage 2
Total Parking Spaces 5
Garage Y
Building
Lot Description Level
Story 1
Foundation Brick/Mortar
Sewer On Site Septic
Water Well
Architectural Style Ranch/Rambler
Level or Stories 1
Additional Building Above Grade
New Construction N
Schools
School District Colonial
Others
Senior Community No
Tax ID 1202700022
Ownership Fee Simple
Security Features Security System
Read Less

Bought with Hermetta T Harper • Patterson-Schwartz-Hockessin
GET MORE INFORMATION



