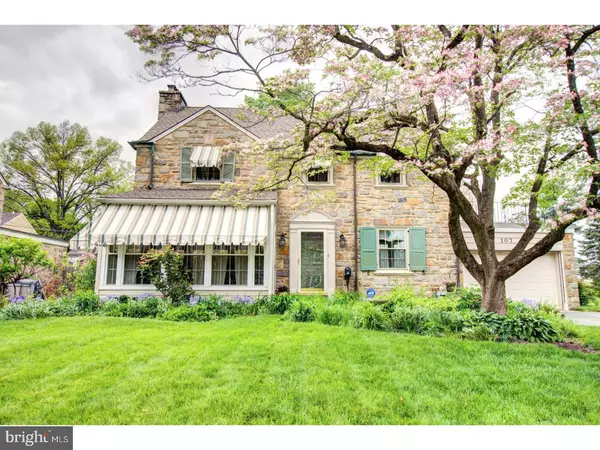For more information regarding the value of a property, please contact us for a free consultation.
107 MIDDLE RD Wilmington, DE 19809
Want to know what your home might be worth? Contact us for a FREE valuation!

Our team is ready to help you sell your home for the highest possible price ASAP
Key Details
Sold Price $284,900
Property Type Single Family Home
Sub Type Detached
Listing Status Sold
Purchase Type For Sale
Square Footage 2,350 sqft
Price per Sqft $121
Subdivision Hilltop Manor
MLS Listing ID 1000064534
Sold Date 06/30/17
Style Colonial
Bedrooms 3
Full Baths 2
Half Baths 1
HOA Y/N N
Abv Grd Liv Area 2,350
Originating Board TREND
Year Built 1940
Annual Tax Amount $2,428
Tax Year 2016
Lot Size 6,970 Sqft
Acres 0.16
Lot Dimensions 72X105
Property Description
This charming stone colonial boasts fabulous gardens, is full of character and charm, combined with modern updates, this house is ready to become your home. 2350 square feet with an attached garage in popular Hilltop Manor. First floor features a living room with stone fireplace, sunroom, gleaming hardwood floors, dining room with decorative moldings & chair-rail, elegant staircase, breakfast room with bay window and access to the backyard, powder room, kitchen features granite counter top and tile backsplash. 2 full bathrooms and 3 spacious bedrooms complete the second floor. Walk up attic with plenty of storage space and a cedar closet. Family room, laundry room and additional storage are located in the basement. Central air, architectural shingled roof, paver patio, decorative stone wall, flat backyard, perennials provide year round color and interest, hardscaping for outdoor entertaining and enjoyment. Easy access to Philadelphia, Wilmington and Newark. Close to Bellevue Park, shopping, recreational facilities & restaurants. Showings begin on Sunday, May 7th at the Open House at 1 pm.
Location
State DE
County New Castle
Area Brandywine (30901)
Zoning NC6.5
Rooms
Other Rooms Living Room, Dining Room, Primary Bedroom, Bedroom 2, Kitchen, Family Room, Bedroom 1, Other
Basement Full
Interior
Hot Water Natural Gas
Heating Oil, Hot Water, Radiator, Programmable Thermostat
Cooling Central A/C
Flooring Wood, Tile/Brick
Fireplaces Number 1
Fireplaces Type Stone
Equipment Built-In Range, Dishwasher
Fireplace Y
Appliance Built-In Range, Dishwasher
Heat Source Oil
Laundry Basement
Exterior
Garage Spaces 4.0
Utilities Available Cable TV
Water Access N
Roof Type Flat,Pitched,Shingle
Accessibility None
Attached Garage 2
Total Parking Spaces 4
Garage Y
Building
Lot Description Level, Front Yard, Rear Yard, SideYard(s)
Story 2
Foundation Stone
Sewer Public Sewer
Water Public
Architectural Style Colonial
Level or Stories 2
Additional Building Above Grade
New Construction N
Schools
Elementary Schools Maple Lane
Middle Schools Dupont
High Schools Mount Pleasant
School District Brandywine
Others
Senior Community No
Tax ID 06-116.00-075
Ownership Fee Simple
Read Less

Bought with Michael E McKee • Long & Foster Real Estate, Inc.
GET MORE INFORMATION



