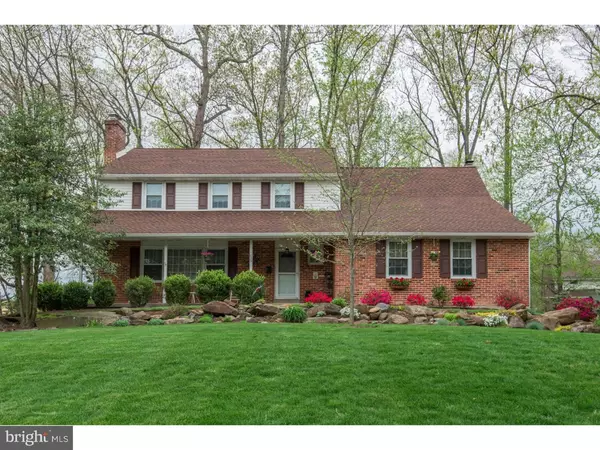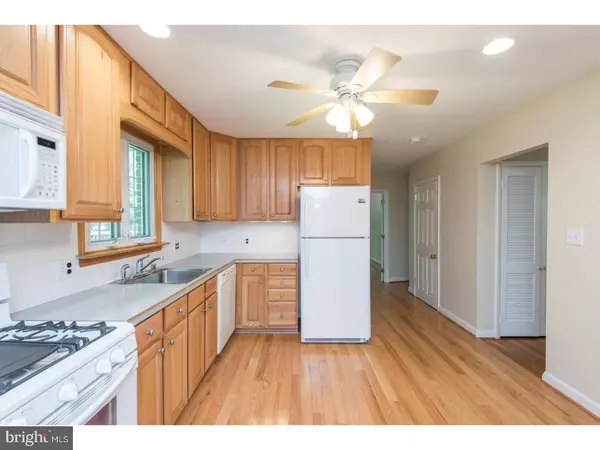For more information regarding the value of a property, please contact us for a free consultation.
1033 GRAYLYN RD Wilmington, DE 19803
Want to know what your home might be worth? Contact us for a FREE valuation!

Our team is ready to help you sell your home for the highest possible price ASAP
Key Details
Sold Price $375,000
Property Type Single Family Home
Sub Type Detached
Listing Status Sold
Purchase Type For Sale
Square Footage 2,225 sqft
Price per Sqft $168
Subdivision Chatham
MLS Listing ID 1000064208
Sold Date 07/28/17
Style Colonial
Bedrooms 4
Full Baths 2
Half Baths 1
HOA Fees $3/ann
HOA Y/N Y
Abv Grd Liv Area 2,225
Originating Board TREND
Year Built 1960
Annual Tax Amount $3,087
Tax Year 2016
Lot Size 0.470 Acres
Acres 0.47
Lot Dimensions 149X142
Property Description
This gorgeous two story home sits on a gorgeous lot with lush landscaping and mature trees. Beautiful flowers and plants line the front walk that leads to the covered porch and entrance. Step into the gracious foyer and note the gleaming hardwood flooring that runs throughout the home. Open to the spacious and welcoming living room, sunlight streams in through the large window while a lovely fireplace anchors the space. Dine in style in the adjacent dining area which is open to the kitchen. Boasting full height wrap around wall cabinets and warm wood cabinetry, gas cooking and a peninsula with bar seating and lots of recessed lighting this eat-in kitchen is every cooks dream, don't miss the large pantry great for storage. A family room featuring another fireplace, built-in shelving and window seat is a great space for gatherings. A powder room is conveniently located off this room with updated vanity and new wood flooring. Retreat upstairs to the master suite and relax at the end of a long day. The large room offers ample closet space and an updated attached bathroom. The detailing of both newly renovated bathroom include glass tile accents, new tile shower walls and floors, with built in heaters from the ceiling to enjoy your spa like experience. Both bathrooms have built in shelves in the showers and one bath even features the newest technology in bathing a bubble tub with in line heater for the ultimate in relaxation! Three additional well-sized bedrooms provide space and comfort for residents and guests alike. A shared full bathroom has been beautifully updated as well. Host summer BBQs from the marvelous back deck. The landscaped back yard provides a stunning backdrop to this spectacular property. The attached two car garage with newly painted epoxy flooring provides additional storage. Enjoy the walking trails and outdoor activities of nearby Talley Day Park. With easy access to Rt 202 and I-95, this wonderful property is a must see!
Location
State DE
County New Castle
Area Brandywine (30901)
Zoning NC15
Rooms
Other Rooms Living Room, Dining Room, Primary Bedroom, Bedroom 2, Bedroom 3, Kitchen, Family Room, Bedroom 1, Attic
Basement Full, Unfinished
Interior
Interior Features Primary Bath(s), Butlers Pantry, Ceiling Fan(s), Kitchen - Eat-In
Hot Water Natural Gas
Heating Gas, Forced Air
Cooling Central A/C
Flooring Wood, Tile/Brick
Fireplaces Number 1
Equipment Built-In Range, Oven - Self Cleaning, Dishwasher, Built-In Microwave
Fireplace Y
Appliance Built-In Range, Oven - Self Cleaning, Dishwasher, Built-In Microwave
Heat Source Natural Gas
Laundry Basement
Exterior
Exterior Feature Deck(s), Porch(es)
Garage Inside Access
Garage Spaces 4.0
Utilities Available Cable TV
Amenities Available Tennis Courts
Waterfront N
Water Access N
Roof Type Pitched,Shingle
Accessibility None
Porch Deck(s), Porch(es)
Attached Garage 2
Total Parking Spaces 4
Garage Y
Building
Lot Description Level, Front Yard
Story 2
Foundation Brick/Mortar
Sewer Public Sewer
Water Public
Architectural Style Colonial
Level or Stories 2
Additional Building Above Grade
New Construction N
Schools
School District Brandywine
Others
HOA Fee Include Common Area Maintenance,Snow Removal
Senior Community No
Tax ID 06-080.00-042
Ownership Fee Simple
Acceptable Financing Conventional, VA, FHA 203(b)
Listing Terms Conventional, VA, FHA 203(b)
Financing Conventional,VA,FHA 203(b)
Read Less

Bought with Joseph F Napoletano • RE/MAX Elite
GET MORE INFORMATION



