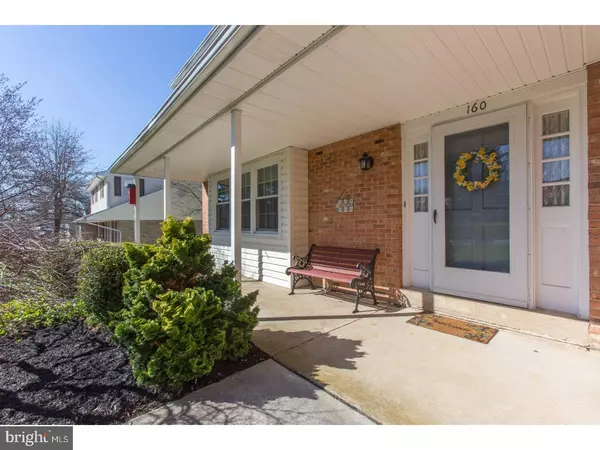For more information regarding the value of a property, please contact us for a free consultation.
160 OLDBURY DR Wilmington, DE 19808
Want to know what your home might be worth? Contact us for a FREE valuation!

Our team is ready to help you sell your home for the highest possible price ASAP
Key Details
Sold Price $339,000
Property Type Single Family Home
Sub Type Detached
Listing Status Sold
Purchase Type For Sale
Square Footage 2,675 sqft
Price per Sqft $126
Subdivision Westgate Farms
MLS Listing ID 1000062864
Sold Date 06/09/17
Style Colonial
Bedrooms 4
Full Baths 2
Half Baths 1
HOA Fees $5/ann
HOA Y/N Y
Abv Grd Liv Area 2,675
Originating Board TREND
Year Built 1971
Annual Tax Amount $3,323
Tax Year 2016
Lot Size 0.340 Acres
Acres 0.34
Lot Dimensions 100X150
Property Description
This gorgeous colonial in Westgate Farms has been lovingly maintained and upgraded over the years. Owners have completed many major improvements since purchased including; heating and ac systems, windows, garage doors, driveway, siding and roof. The home is larger than most traditional colonials, with many additional features including a covered front porch. Once inside, you will be greeted with a beautiful slate foyer and a large living and dining area with gleaming hardwood floors. The large family room has plenty of space for entertaining. There is a gas fireplace for those colder months and newer carpet. A large slider leads to the rear deck and brick patio, perfect for entertaining. There is also a bathroom and the main floor laundry conveniently located off of the family room. Upstairs you will find hardwood floors through out, four large bedrooms and two full bathrooms. The unique master suite has large closets and an additional dressing area. A convenient walk in attic gives you additional storage. Set up a showing and make this your next home.
Location
State DE
County New Castle
Area Elsmere/Newport/Pike Creek (30903)
Zoning NC15
Rooms
Other Rooms Living Room, Dining Room, Primary Bedroom, Bedroom 2, Bedroom 3, Kitchen, Family Room, Bedroom 1, Attic
Basement Partial, Unfinished
Interior
Interior Features Primary Bath(s), Ceiling Fan(s), Attic/House Fan, Kitchen - Eat-In
Hot Water Natural Gas
Heating Gas, Forced Air
Cooling Central A/C
Flooring Wood
Fireplaces Number 1
Fireplaces Type Brick, Gas/Propane
Equipment Dishwasher, Disposal
Fireplace Y
Window Features Replacement
Appliance Dishwasher, Disposal
Heat Source Natural Gas
Laundry Main Floor
Exterior
Exterior Feature Deck(s), Patio(s), Porch(es)
Garage Spaces 5.0
Utilities Available Cable TV
Waterfront N
Water Access N
Roof Type Shingle
Accessibility None
Porch Deck(s), Patio(s), Porch(es)
Attached Garage 2
Total Parking Spaces 5
Garage Y
Building
Lot Description Level, Sloping, Front Yard, Rear Yard
Story 2
Foundation Brick/Mortar
Sewer Public Sewer
Water Public
Architectural Style Colonial
Level or Stories 2
Additional Building Above Grade
New Construction N
Schools
Elementary Schools Brandywine Springs School
Middle Schools Skyline
High Schools Thomas Mckean
School District Red Clay Consolidated
Others
HOA Fee Include Snow Removal
Senior Community No
Tax ID 08-020.30-043
Ownership Fee Simple
Read Less

Bought with Dave Mays • BHHS Fox & Roach-Christiana
GET MORE INFORMATION



