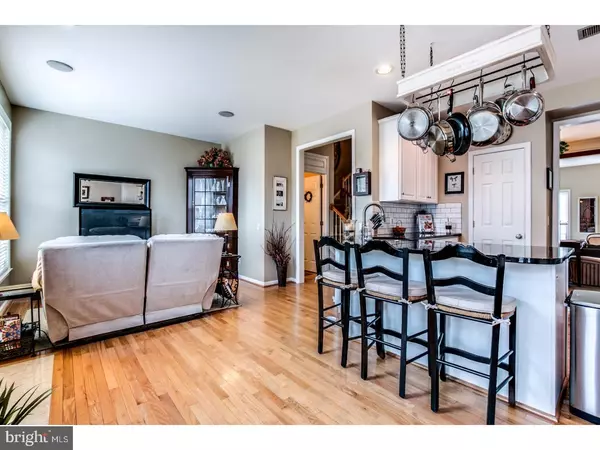For more information regarding the value of a property, please contact us for a free consultation.
824 W BOXBOROUGH DR Wilmington, DE 19810
Want to know what your home might be worth? Contact us for a FREE valuation!

Our team is ready to help you sell your home for the highest possible price ASAP
Key Details
Sold Price $354,000
Property Type Townhouse
Sub Type Interior Row/Townhouse
Listing Status Sold
Purchase Type For Sale
Square Footage 2,575 sqft
Price per Sqft $137
Subdivision Ballymeade
MLS Listing ID 1000062736
Sold Date 08/24/17
Style Colonial
Bedrooms 3
Full Baths 2
Half Baths 2
HOA Fees $25/ann
HOA Y/N Y
Abv Grd Liv Area 2,575
Originating Board TREND
Year Built 2000
Annual Tax Amount $2,641
Tax Year 2016
Lot Size 3,049 Sqft
Acres 0.07
Lot Dimensions 24X118
Property Description
A Beautifully upgraded, and meticulously maintained larger townhome in the highly desirable North Wilmington community of Ballymeade, which is comprised of single family homes & townhomes. The original owner has lovingly cared for this home and it shows throughout. The main living level, with it's open concept, consists of the recently updated eat-in kitchen with white cabinets, new granite countertops (including breakfast bar), hardwood floors, tile backsplash, gas cooking and pot rack, which is adjacent to the Den with gas fireplace, hardwood floors and french doors leading to the rear deck. The deck is nearly 20 x 12 with stairs to the private, fenced back yard. The spacious Living Room/Dining Room area features crown molding, is also open and features large windows allowing for lots of sun light. The first of 2 half baths is also on this level. The upper level offers a spacious master suite with a 4 piece bath including double vanity, soaking tub, separate shower and walk-in closet; plus 2 additional bedrooms, a 2nd full bath and the laundry closet. The ground level offers an additional family room with the 2nd half bath and sliders out to the custom paver patio and beautifully landscaped rear yard. You are sure to enjoy the convenience of a 2 car garage and double driveway. See Seller's Disclosure for additional upgrades to the home. This fabulous home is conveniently located a short distance to I-95, the train stations both in Claymont and Wilmington, and plenty of restaurants and shopping including Whole Foods, Trader Joes & Wegmans Food Market. Don't miss your chance to call this lovely home HOME!
Location
State DE
County New Castle
Area Brandywine (30901)
Zoning NCTH
Rooms
Other Rooms Living Room, Dining Room, Primary Bedroom, Bedroom 2, Kitchen, Family Room, Bedroom 1, Laundry, Other, Attic
Basement Full, Outside Entrance, Fully Finished
Interior
Interior Features Primary Bath(s), Butlers Pantry, Stall Shower, Dining Area
Hot Water Natural Gas
Heating Gas, Forced Air
Cooling Central A/C
Flooring Wood, Fully Carpeted
Fireplaces Number 1
Fireplaces Type Gas/Propane
Equipment Dishwasher, Built-In Microwave
Fireplace Y
Appliance Dishwasher, Built-In Microwave
Heat Source Natural Gas
Laundry Upper Floor
Exterior
Exterior Feature Deck(s)
Garage Spaces 4.0
Fence Other
Amenities Available Tennis Courts, Tot Lots/Playground
Water Access N
Roof Type Shingle
Accessibility None
Porch Deck(s)
Attached Garage 2
Total Parking Spaces 4
Garage Y
Building
Lot Description Cul-de-sac, Level, Rear Yard
Story 2
Sewer Public Sewer
Water Public
Architectural Style Colonial
Level or Stories 2
Additional Building Above Grade
Structure Type 9'+ Ceilings
New Construction N
Schools
Elementary Schools Lancashire
Middle Schools Talley
High Schools Concord
School District Brandywine
Others
HOA Fee Include Common Area Maintenance,Snow Removal
Senior Community No
Tax ID 06-023.00-184
Ownership Fee Simple
Security Features Security System
Read Less

Bought with Paula B. Kamison • Patterson-Schwartz - Greenville
GET MORE INFORMATION



