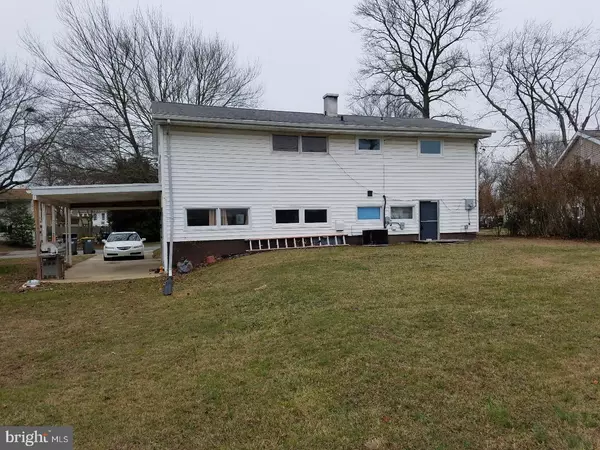For more information regarding the value of a property, please contact us for a free consultation.
1915 ARLENE DR Wilmington, DE 19804
Want to know what your home might be worth? Contact us for a FREE valuation!

Our team is ready to help you sell your home for the highest possible price ASAP
Key Details
Sold Price $178,400
Property Type Single Family Home
Sub Type Detached
Listing Status Sold
Purchase Type For Sale
Square Footage 1,825 sqft
Price per Sqft $97
Subdivision Rolling Hills
MLS Listing ID 1000058880
Sold Date 03/15/17
Style Contemporary,Bi-level
Bedrooms 4
Full Baths 1
Half Baths 1
HOA Y/N N
Abv Grd Liv Area 1,825
Originating Board TREND
Year Built 1957
Annual Tax Amount $1,601
Tax Year 2016
Lot Size 7,841 Sqft
Acres 0.18
Lot Dimensions 70X110
Property Description
This is the one! Gorgeous 4 bedroom, 1.5 bath Bi-level with open floor plan and numerous updates: New neutral berber carpet on 1st floor, 9 new windows, new shed, new kitchen floor, updated full bath. Home offers a large carport to keep you and your car out of the weather (could also barbecue on), beautiful European White kitchen cabinets, large family room, separate laundry/mud room, partially fenced rear yard. All appliances included. Convenient location close to Rt.1, I-95,Kirkwood Highway, and located one street from bus route. Include on your tour and you will not be disappointed. This home is priced to sell. Immediate possession available. All bedrooms located on the same floor 2nd). Gas heat and central air. A must see single family home!
Location
State DE
County New Castle
Area Elsmere/Newport/Pike Creek (30903)
Zoning NC6.5
Rooms
Other Rooms Living Room, Primary Bedroom, Bedroom 2, Bedroom 3, Kitchen, Family Room, Bedroom 1, Laundry
Interior
Interior Features Ceiling Fan(s), Kitchen - Eat-In
Hot Water Natural Gas
Heating Gas, Hot Water
Cooling Central A/C
Flooring Fully Carpeted
Equipment Dishwasher
Fireplace N
Appliance Dishwasher
Heat Source Natural Gas
Laundry Main Floor
Exterior
Exterior Feature Porch(es)
Garage Spaces 3.0
Fence Other
Water Access N
Accessibility None
Porch Porch(es)
Total Parking Spaces 3
Garage N
Building
Lot Description Level
Sewer Public Sewer
Water Public
Architectural Style Contemporary, Bi-level
Additional Building Above Grade, Shed
New Construction N
Schools
School District Red Clay Consolidated
Others
Senior Community No
Tax ID 08-044.40-321
Ownership Fee Simple
Acceptable Financing Conventional, VA, FHA 203(b)
Listing Terms Conventional, VA, FHA 203(b)
Financing Conventional,VA,FHA 203(b)
Read Less

Bought with Von Guerrero • RE/MAX Edge
GET MORE INFORMATION



