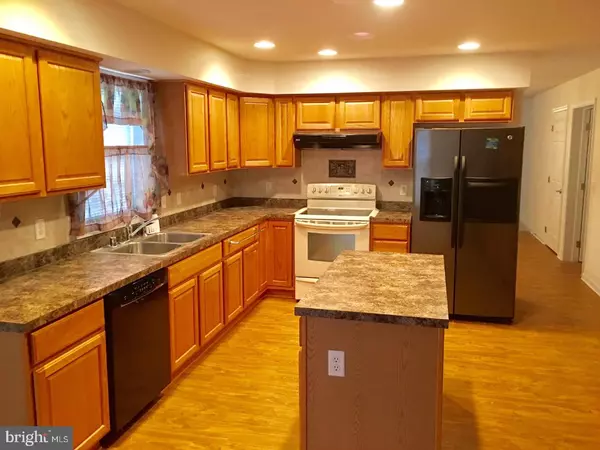For more information regarding the value of a property, please contact us for a free consultation.
1814 LINCOLN AVE Marshallton, DE 19808
Want to know what your home might be worth? Contact us for a FREE valuation!

Our team is ready to help you sell your home for the highest possible price ASAP
Key Details
Sold Price $222,000
Property Type Single Family Home
Sub Type Detached
Listing Status Sold
Purchase Type For Sale
Square Footage 1,725 sqft
Price per Sqft $128
Subdivision None Available
MLS Listing ID 1000059106
Sold Date 04/04/17
Style Straight Thru
Bedrooms 3
Full Baths 2
HOA Y/N N
Abv Grd Liv Area 1,725
Originating Board TREND
Year Built 2009
Annual Tax Amount $2,230
Tax Year 2016
Lot Size 7,405 Sqft
Acres 0.17
Property Description
Welcome to 1814 Lincoln Ave, one of Marshallton's best ranch listing. This recently built (2009) well constructed and maintained property has a lot to offer its next owner(s). The property has an accessible ramp to the front entrance which leads into a cozy living room and a charming dining room. Both areas are joined by a dual sided marble casing custom built gas fireplace. A handicap accessible ramp to the front door and several interior features have been modified to accommodate disabled individuals. The property has a main floor laundry room which will include High Energy Efficient, Kenmore washer/ gas dryer & plenty of shelving space w/ access to the full size attic which has a walk up step ladder. The property has a spectacular over-sized, eat in kitchen w/ a large center island, w/ plenty of Merill at custom pine cabinets, upgraded laminate wood floor, dual stainless steel sink w/ garbage disposal, a top of line Borsh dishwasher, an array of recess lighting, several kitchen windows, an Adorable double dual Refrigerator w/ an ice maker and convenient access door, and a rear door w/ small custom deck which leads to the rear yard and side driveway. The property has a spacious master bedroom with custom wood floors, walk in closet, an extra large master bathroom and an upgraded double wide luxurious shower. Bonus area includes a full size basement with an energy efficient Armstrong Air home heater w/ built in humidifer, Rheem high performance water heater, convenient walk up cement rear walk up steps w/ heavy steel Bilco doors, 8' ceilings - metal studded wall with Styrofoam insulation. When finished by the luck new owner(s), it will double the size of the living area of the property In addition the full size Attic has plenty of additional storage space. The rear yard has a nice size shed and plenty of off street parking on the side driveway that completes this custom built home.
Location
State DE
County New Castle
Area Elsmere/Newport/Pike Creek (30903)
Zoning NC5
Rooms
Other Rooms Living Room, Dining Room, Primary Bedroom, Bedroom 2, Kitchen, Bedroom 1, Laundry, Attic
Basement Full, Unfinished
Interior
Interior Features Primary Bath(s), Kitchen - Island, Butlers Pantry, Kitchen - Eat-In
Hot Water Natural Gas
Heating Gas
Cooling Central A/C
Fireplaces Number 1
Fireplaces Type Marble
Equipment Dishwasher, Disposal
Fireplace Y
Appliance Dishwasher, Disposal
Heat Source Natural Gas
Laundry Main Floor
Exterior
Water Access N
Roof Type Shingle
Accessibility Mobility Improvements
Garage N
Building
Lot Description Flag, Front Yard, Rear Yard
Story 1
Sewer Public Sewer
Water Public
Architectural Style Straight Thru
Level or Stories 1
Additional Building Above Grade
New Construction N
Schools
School District Red Clay Consolidated
Others
Senior Community No
Tax ID 07-037.40-233
Ownership Fee Simple
Acceptable Financing Conventional, VA, FHA 203(b)
Listing Terms Conventional, VA, FHA 203(b)
Financing Conventional,VA,FHA 203(b)
Read Less

Bought with Diane Salvatore • Patterson-Schwartz-Hockessin
GET MORE INFORMATION



