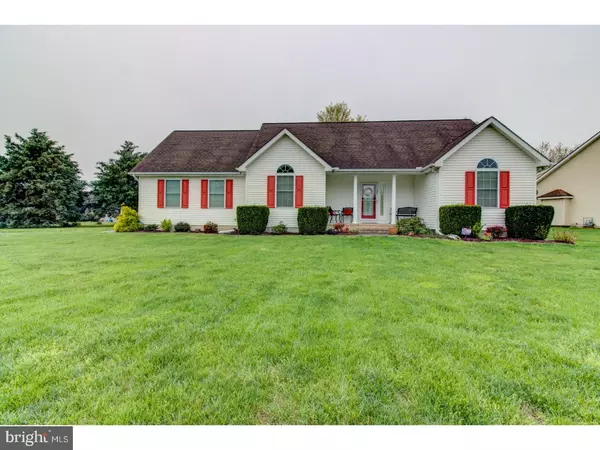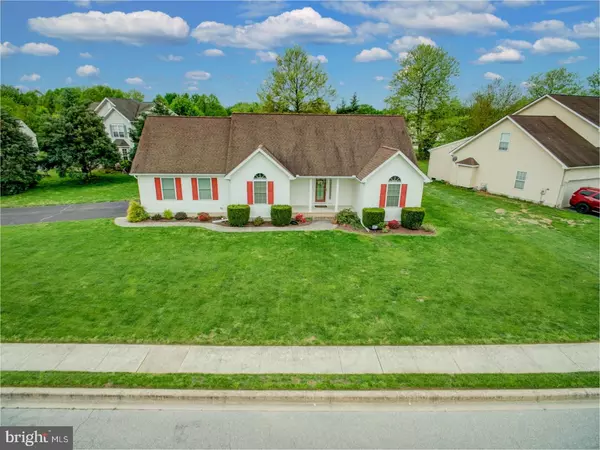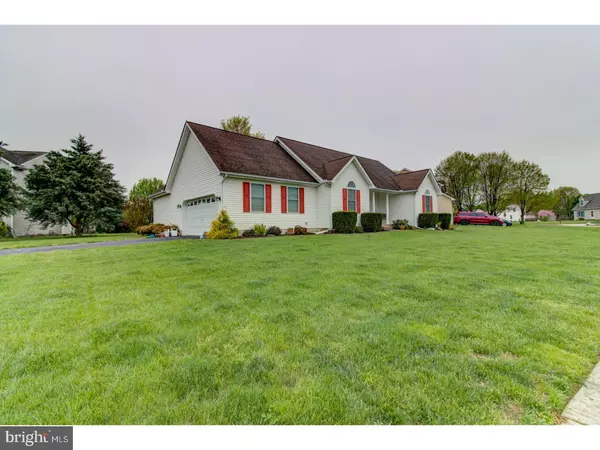For more information regarding the value of a property, please contact us for a free consultation.
115 GARDENSIDE DR Smyrna, DE 19977
Want to know what your home might be worth? Contact us for a FREE valuation!

Our team is ready to help you sell your home for the highest possible price ASAP
Key Details
Sold Price $239,900
Property Type Single Family Home
Sub Type Detached
Listing Status Sold
Purchase Type For Sale
Subdivision Gardenside
MLS Listing ID 1000057130
Sold Date 06/30/17
Style Ranch/Rambler
Bedrooms 3
Full Baths 2
HOA Y/N N
Originating Board TREND
Year Built 1999
Annual Tax Amount $1,656
Tax Year 2016
Lot Size 7,953 Sqft
Acres 0.34
Lot Dimensions 58X137
Property Description
DO COME IN AND COMPARE ...this quality built ranch offers many upgrades. In 2008 the seller had hardwood flooring installed in Living room, dining room, hall and all 3 bedrooms and ceramic tile in kitchen, baths and laundry room. In 2009 seller had custom cabinets built with natural cherry doors and drawers and Quartz counter tops. Also installed center island and 1/2 wall in breakfast area. In 2009 added back splash in kitchen and installed light fixtures inside and outside. New gas hot water heater installed and gas line for range/oven and dryer. 2013 homes interior and exterior painted and 2014 installed new French Doors and reinforced and re-railed deck and steps. There is a 240 Volt outlet in the back yard for camper or hot tub use. As you enter from the inviting front porch to the entry hall you have a grand view of the vaulted Great Room with 2 built-in shelving units to display all your favorite collections. The custom kitchen offer lots of cabinet and counter space and the Quartz counters make clean ups easy. The formal dining room also offer a vaulted ceiling and lots of natural light from the large front window w/circle top. The split floor plan has the owners suite on one side with large bath and and two additional bedrooms with hall bath on opposite side. Enter the deck from the breakfast area and the newly installed French doors to lovely manicured lawn. The attached 2-car garage with side entry makes it easy for off street on this cul-de-sac lot. Per latest appraisal report the square footage is 1478. Don't hesitate seeing this lovely quality home.
Location
State DE
County Kent
Area Smyrna (30801)
Zoning R1
Rooms
Other Rooms Living Room, Dining Room, Primary Bedroom, Bedroom 2, Kitchen, Bedroom 1
Interior
Interior Features Primary Bath(s), Kitchen - Island, Butlers Pantry, Ceiling Fan(s), Kitchen - Eat-In
Hot Water Natural Gas
Heating Gas, Forced Air
Cooling Central A/C
Flooring Wood, Tile/Brick
Fireplaces Number 1
Fireplaces Type Gas/Propane
Equipment Built-In Range, Dishwasher, Refrigerator, Disposal, Built-In Microwave
Fireplace Y
Appliance Built-In Range, Dishwasher, Refrigerator, Disposal, Built-In Microwave
Heat Source Natural Gas
Laundry Main Floor
Exterior
Exterior Feature Deck(s), Porch(es)
Parking Features Inside Access, Garage Door Opener
Garage Spaces 5.0
Utilities Available Cable TV
Water Access N
Roof Type Pitched,Shingle
Accessibility None
Porch Deck(s), Porch(es)
Attached Garage 2
Total Parking Spaces 5
Garage Y
Building
Lot Description Cul-de-sac
Story 1
Sewer Public Sewer
Water Public
Architectural Style Ranch/Rambler
Level or Stories 1
Structure Type Cathedral Ceilings,9'+ Ceilings
New Construction N
Schools
High Schools Smyrna
School District Smyrna
Others
Senior Community No
Tax ID DC-17-01812-01-9200-000
Ownership Fee Simple
Acceptable Financing Conventional, VA, FHA 203(b), USDA
Listing Terms Conventional, VA, FHA 203(b), USDA
Financing Conventional,VA,FHA 203(b),USDA
Read Less

Bought with Linda Brannock • Keller Williams Realty Central-Delaware
GET MORE INFORMATION



