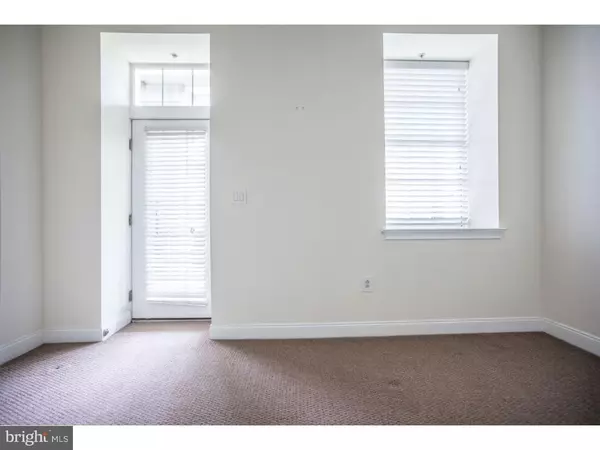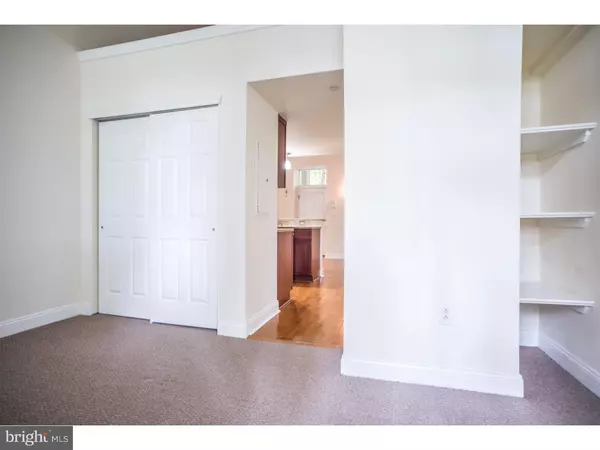For more information regarding the value of a property, please contact us for a free consultation.
1 ACADEMY CIR #106 Philadelphia, PA 19146
Want to know what your home might be worth? Contact us for a FREE valuation!

Our team is ready to help you sell your home for the highest possible price ASAP
Key Details
Sold Price $230,000
Property Type Single Family Home
Sub Type Unit/Flat/Apartment
Listing Status Sold
Purchase Type For Sale
Square Footage 420 sqft
Price per Sqft $547
Subdivision Naval Square
MLS Listing ID 1000032546
Sold Date 12/01/16
Style Loft with Bedrooms
Bedrooms 1
Full Baths 1
HOA Fees $269/mo
HOA Y/N N
Abv Grd Liv Area 420
Originating Board TREND
Year Built 2006
Annual Tax Amount $220
Tax Year 2016
Lot Dimensions 0X0
Property Description
Located in the extraordinary Naval Square community, unit 106 is a fantastic first floor apartment with additional loft space in historic Biddle Hall, the centerpiece of the 20 acre campus. Unit 106 has a private first floor courtyard entrance, which opens up into a living/dining room combo, an updated eat in kitchen with stainless steel appliances, and a wheeled ladder, giving you access to a loft area above the kitchen! Full three piece bathroom also features a stackable washer and dryer so you never have to go to a laundry mat again. The bedroom is bright and sunny, and has a door that opens out to a private covered patio overlooking green lawns. Naval Square is an exceptional community and is close to CHOP, HUP, and VHUP and is centrally located with easy access from 76 and the South Street Bridge. What's more, Naval Square is walking distance to nearly everything in Center City and is PET FRIENDLY. With a brand-new central air and heating system, a DEEDED parking spot, and access to all of the amazing amenities Naval Square has to offer including a state of the art fitness center, concierge service, 24 hour gated security and beautiful outdoor swimming pool, this condo should not be missed.
Location
State PA
County Philadelphia
Area 19146 (19146)
Zoning RMX1
Rooms
Other Rooms Living Room, Primary Bedroom, Kitchen, Family Room
Interior
Interior Features Sprinkler System, Kitchen - Eat-In
Hot Water Electric
Heating Electric, Forced Air
Cooling Central A/C
Flooring Wood, Fully Carpeted
Fireplace N
Heat Source Electric
Laundry Main Floor
Exterior
Exterior Feature Patio(s)
Garage Spaces 1.0
Pool Above Ground
Amenities Available Club House
Water Access N
Accessibility None
Porch Patio(s)
Total Parking Spaces 1
Garage N
Building
Sewer Public Sewer
Water Public
Architectural Style Loft with Bedrooms
Additional Building Above Grade
Structure Type Cathedral Ceilings
New Construction N
Schools
School District The School District Of Philadelphia
Others
Pets Allowed Y
HOA Fee Include Common Area Maintenance,Ext Bldg Maint,Lawn Maintenance,Snow Removal,Trash,Water,Sewer,Parking Fee,Insurance,Pool(s),Health Club,All Ground Fee,Management,Alarm System
Senior Community No
Tax ID 888300510
Ownership Condominium
Security Features Security System
Acceptable Financing Conventional, VA, FHA 203(b)
Listing Terms Conventional, VA, FHA 203(b)
Financing Conventional,VA,FHA 203(b)
Pets Description Case by Case Basis
Read Less

Bought with Celia Casuccio • Space & Company
GET MORE INFORMATION



