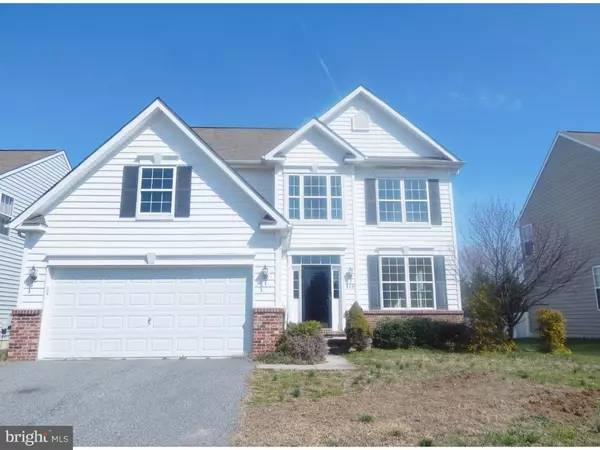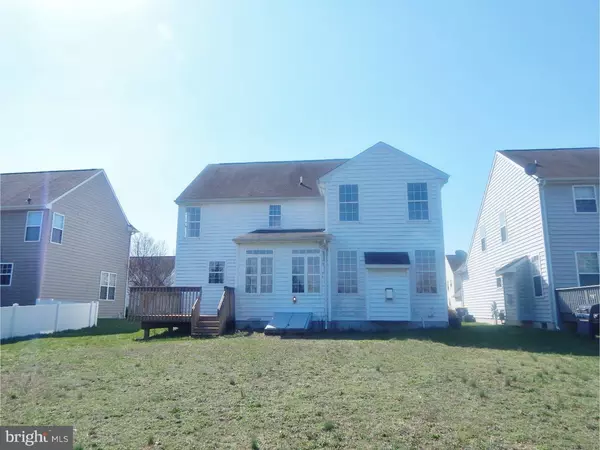For more information regarding the value of a property, please contact us for a free consultation.
138 GREENS BRANCH LN Smyrna, DE 19977
Want to know what your home might be worth? Contact us for a FREE valuation!

Our team is ready to help you sell your home for the highest possible price ASAP
Key Details
Sold Price $240,000
Property Type Single Family Home
Sub Type Detached
Listing Status Sold
Purchase Type For Sale
Square Footage 4,023 sqft
Price per Sqft $59
Subdivision School House Village
MLS Listing ID 1003962569
Sold Date 05/26/16
Style Contemporary
Bedrooms 3
Full Baths 2
Half Baths 1
HOA Fees $20/ann
HOA Y/N Y
Abv Grd Liv Area 2,523
Originating Board TREND
Year Built 2004
Annual Tax Amount $1,529
Tax Year 2015
Lot Size 8,429 Sqft
Acres 0.19
Lot Dimensions 59X143
Property Description
R-9237 A stunning home with an abundance of amenities! This home is truly unmatched with the features it provides. Your friends will be impressed with the dramatic foyer from the moment they see your new home. The kitchen is updated for the modern cook with very popular white cabinets, brand new Samsung stainless steel appliances, dark granite countertops, hardwood floors & an island with an overhang for those nights you don't have too much time to eat. The kitchen is open to the breakfast area & oversized extended living room with ample lighting and a fireplace for those chilly nights. This is the perfect house for entertaining guest from; a barbeque, luncheons, dinner parties or catching up with friends. You will be able to utilize the space on your deck, backyard or sunroom. The powder room and laundry room with a laundry sink & brand new washer & dryer are located by the two car garage. Your new home also has a front room that can be used as a formal dining room or additional living room. It's been a hard day at work, which is why it is great to come home and escape to your oversized master bedroom with two walk in closets, vaulted ceilings, soaking tub with jets, glass shower & a double sink vanity. The upstairs has two additional bedrooms and a full bathroom all with brand new carpet. You must have a basement? Well this is your house. This home features a full basement with rough-in plumbing to put a bathroom in, French drain & a doorway to get to the backyard. Features, upgrades and living space, this has got it all! This home is just waiting for you!
Location
State DE
County Kent
Area Smyrna (30801)
Zoning R3
Rooms
Other Rooms Living Room, Dining Room, Primary Bedroom, Bedroom 2, Kitchen, Family Room, Bedroom 1, Laundry, Other
Basement Full, Unfinished
Interior
Interior Features Primary Bath(s), Kitchen - Island, Ceiling Fan(s), Kitchen - Eat-In
Hot Water Natural Gas
Heating Gas, Forced Air
Cooling Central A/C
Flooring Wood, Fully Carpeted
Fireplaces Number 1
Fireplaces Type Gas/Propane
Fireplace Y
Window Features Energy Efficient
Heat Source Natural Gas
Laundry Main Floor
Exterior
Exterior Feature Deck(s)
Garage Spaces 4.0
Utilities Available Cable TV
Water Access N
Roof Type Shingle
Accessibility None
Porch Deck(s)
Attached Garage 2
Total Parking Spaces 4
Garage Y
Building
Lot Description Rear Yard, SideYard(s)
Story 2
Foundation Concrete Perimeter
Sewer Public Sewer
Water Public
Architectural Style Contemporary
Level or Stories 2
Additional Building Above Grade, Below Grade
Structure Type Cathedral Ceilings,9'+ Ceilings,High
New Construction N
Schools
Middle Schools Smyrna
High Schools Smyrna
School District Smyrna
Others
Senior Community No
Tax ID DC-17-00916-03-3700-000
Ownership Fee Simple
Acceptable Financing Conventional, VA, FHA 203(b), USDA
Listing Terms Conventional, VA, FHA 203(b), USDA
Financing Conventional,VA,FHA 203(b),USDA
Read Less

Bought with Joseph Sardo • RE/MAX 1st Choice - Middletown
GET MORE INFORMATION



