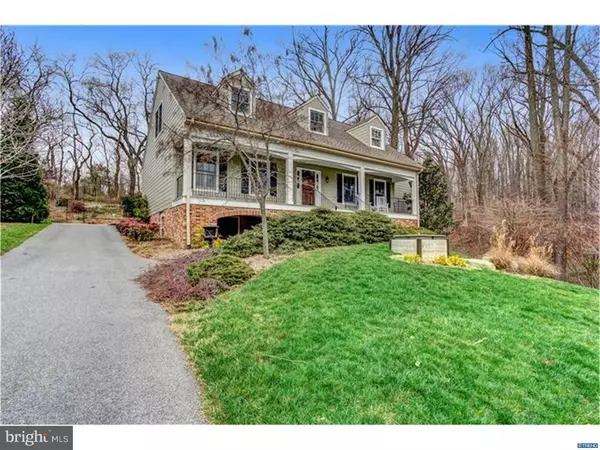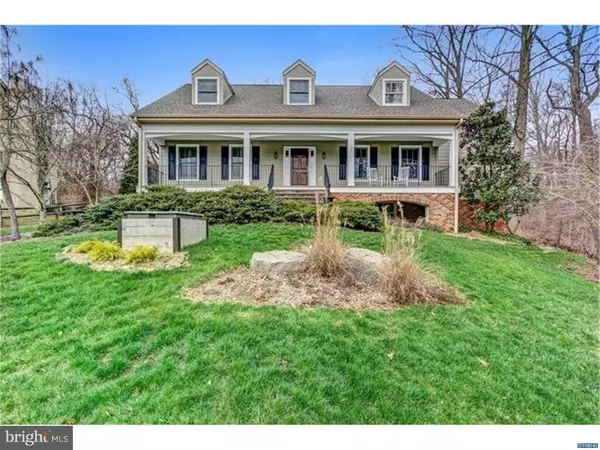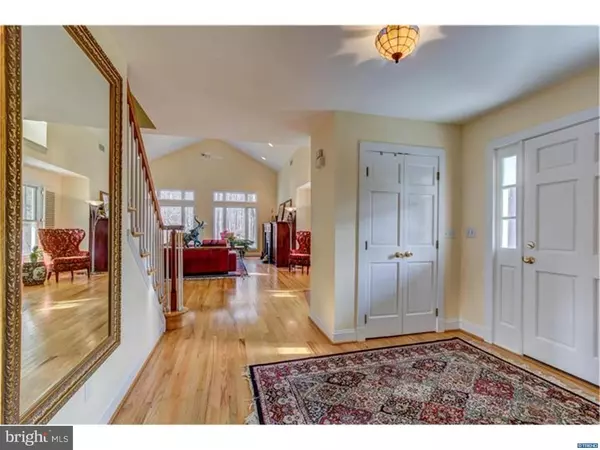For more information regarding the value of a property, please contact us for a free consultation.
23 MOUNT AIRY DR Centreville, DE 19807
Want to know what your home might be worth? Contact us for a FREE valuation!

Our team is ready to help you sell your home for the highest possible price ASAP
Key Details
Sold Price $664,000
Property Type Single Family Home
Sub Type Detached
Listing Status Sold
Purchase Type For Sale
Square Footage 3,525 sqft
Price per Sqft $188
Subdivision Hollingsworth
MLS Listing ID 1003959873
Sold Date 08/15/16
Style Cape Cod
Bedrooms 4
Full Baths 2
Half Baths 2
HOA Fees $8/ann
HOA Y/N Y
Abv Grd Liv Area 3,525
Originating Board TREND
Year Built 1969
Annual Tax Amount $3,718
Tax Year 2015
Lot Size 0.580 Acres
Acres 0.58
Lot Dimensions 102 X 236
Property Description
Captivating Custom Cape 4 bedroom residence in Centreville adjacent to 125 acres of protected Flint Wood Preserve. Completely gutted in 1999 with recent extensive renovations to further modernize including 2 new high efficiency HVAC sysems, new Septic, Stucco replaced with Hardiplank siding. The first floors open floor plan with hardwoods throughout includes Living/Great Room with Cathedral Ceiling, floor to Ceiling Windows overlooking Preserved Land, Custom Cabinetry and walnut gas Fireplace. A blend of traditional and contemporary, the eat-in Kitchen features new top of the line Appliances, honed granite Countertops, custom Amish built Cabinets. First floor also includes Powder Room, Laundry and Owner's Suite with walk-in Closet, en suite Bath with walk-in Shower, Soaking Tub, stone floor with Radiant Heat, double Vanity. Upstairs there are 2 large Bedrooms, Full Bath, 3 walk-in Closets. The lower level, with abundance of Oversized Windows includes a room for a Bedroom or Office, Family Room w/brick Fireplace, Workroom/Playroom, 1/2 Bath can easily be converted to full. Outside enjoy a Screened Porch, Deck or Patio with views of Nature and mature Gardens & steps from Greenway Trails. 90 day closing preferred.
Location
State DE
County New Castle
Area Hockssn/Greenvl/Centrvl (30902)
Zoning NC10
Rooms
Other Rooms Living Room, Dining Room, Primary Bedroom, Bedroom 2, Bedroom 3, Kitchen, Family Room, Bedroom 1, Other, Attic
Basement Full, Fully Finished
Interior
Interior Features Primary Bath(s), Butlers Pantry, Skylight(s), Ceiling Fan(s), Water Treat System, Dining Area
Hot Water Natural Gas
Heating Gas, Forced Air, Radiant
Cooling Central A/C
Flooring Wood, Fully Carpeted, Tile/Brick
Fireplaces Number 2
Fireplaces Type Brick, Stone, Gas/Propane
Equipment Cooktop, Oven - Wall, Oven - Double, Oven - Self Cleaning, Dishwasher, Refrigerator, Disposal, Energy Efficient Appliances
Fireplace Y
Appliance Cooktop, Oven - Wall, Oven - Double, Oven - Self Cleaning, Dishwasher, Refrigerator, Disposal, Energy Efficient Appliances
Heat Source Natural Gas
Laundry Main Floor
Exterior
Exterior Feature Deck(s), Patio(s), Porch(es)
Parking Features Inside Access, Garage Door Opener, Oversized
Garage Spaces 5.0
Utilities Available Cable TV
Water Access N
Roof Type Shingle
Accessibility None
Porch Deck(s), Patio(s), Porch(es)
Attached Garage 2
Total Parking Spaces 5
Garage Y
Building
Lot Description Open, Trees/Wooded, Front Yard, Rear Yard, SideYard(s)
Story 2
Foundation Concrete Perimeter
Sewer On Site Septic
Water Well
Architectural Style Cape Cod
Level or Stories 2
Additional Building Above Grade
Structure Type Cathedral Ceilings
New Construction N
Schools
Elementary Schools Brandywine Springs School
Middle Schools Alexis I. Du Pont
High Schools Alexis I. Dupont
School District Red Clay Consolidated
Others
HOA Fee Include Snow Removal
Senior Community No
Tax ID 07-007.00-096
Ownership Fee Simple
Security Features Security System
Acceptable Financing Conventional
Listing Terms Conventional
Financing Conventional
Read Less

Bought with Paula B. Kamison • Patterson-Schwartz - Greenville
GET MORE INFORMATION



