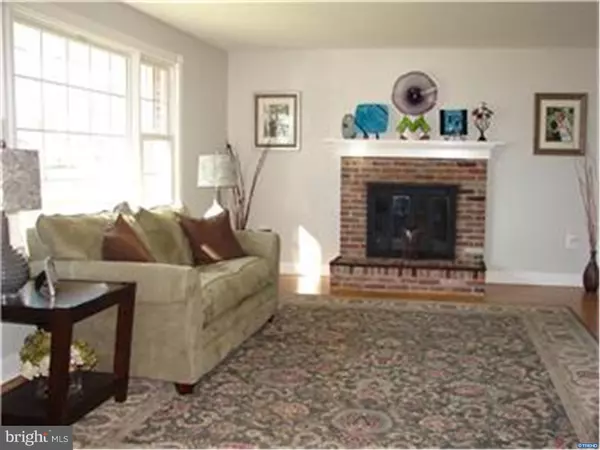For more information regarding the value of a property, please contact us for a free consultation.
2409 BROOKSHIRE DR Wilmington, DE 19803
Want to know what your home might be worth? Contact us for a FREE valuation!

Our team is ready to help you sell your home for the highest possible price ASAP
Key Details
Sold Price $326,500
Property Type Single Family Home
Sub Type Detached
Listing Status Sold
Purchase Type For Sale
Subdivision Chatham
MLS Listing ID 1003959853
Sold Date 02/29/16
Style Colonial,Split Level
Bedrooms 4
Full Baths 2
Half Baths 1
HOA Fees $4/ann
HOA Y/N Y
Originating Board TREND
Year Built 1961
Annual Tax Amount $2,436
Tax Year 2015
Lot Size 0.350 Acres
Acres 0.35
Lot Dimensions 100X150
Property Description
Immaculate, well-maintained and move-in ready Colonial in popular Chatham! Home features 4 bedrooms and 2.5 baths, hardwoods throughout most of home and new carpet in the family room. The many updates include newer 1-layer roof (including gutters, gutter guards & soffits) and HVAC, as well as updated electric service and sewer line . The list continues with additional insulation added to attic, crawlspace and garage, newer windows, refinished hardwood floors, new bedroom and closet doors, custom archway and window trim and energy efficient smart thermostat. Spacious, sunny living room with huge front window and brick, wood-burning fireplace, formal dining room with beautiful wainscoting and crown moulding and kitchen featuring skylight, smooth-top cooktop and sliders to private backyard. Master bedroom with attached full bath. Custom woodworking throughout lends a graceful touch. Large, level backyard with deck and shed. Plenty of parking, close to major routes and Brandywine School District!
Location
State DE
County New Castle
Area Brandywine (30901)
Zoning RES
Rooms
Other Rooms Living Room, Dining Room, Primary Bedroom, Bedroom 2, Bedroom 3, Kitchen, Family Room, Bedroom 1
Basement Partial
Interior
Interior Features Skylight(s), Ceiling Fan(s), Kitchen - Eat-In
Hot Water Natural Gas
Heating Gas, Forced Air
Cooling Central A/C
Flooring Wood
Fireplaces Number 1
Fireplaces Type Brick
Fireplace Y
Heat Source Natural Gas
Laundry Basement
Exterior
Exterior Feature Deck(s)
Garage Inside Access
Garage Spaces 5.0
Utilities Available Cable TV
Waterfront N
Water Access N
Roof Type Pitched
Accessibility None
Porch Deck(s)
Attached Garage 2
Total Parking Spaces 5
Garage Y
Building
Story Other
Sewer Public Sewer
Water Public
Architectural Style Colonial, Split Level
Level or Stories Other
New Construction N
Schools
School District Brandywine
Others
Tax ID 0606700156
Ownership Fee Simple
Acceptable Financing Conventional, VA, FHA 203(b)
Listing Terms Conventional, VA, FHA 203(b)
Financing Conventional,VA,FHA 203(b)
Read Less

Bought with Iris K Sordelet • BHHS Fox & Roach-Newark
GET MORE INFORMATION



