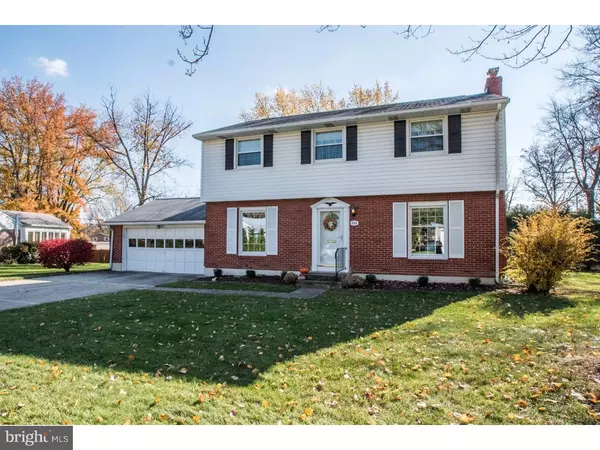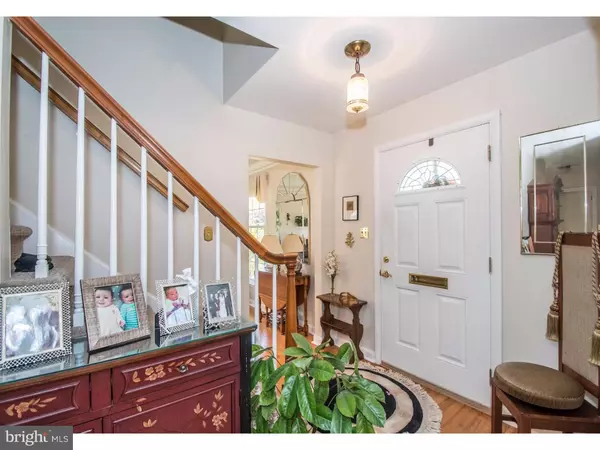For more information regarding the value of a property, please contact us for a free consultation.
524 IVYDALE RD Wilmington, DE 19803
Want to know what your home might be worth? Contact us for a FREE valuation!

Our team is ready to help you sell your home for the highest possible price ASAP
Key Details
Sold Price $320,000
Property Type Single Family Home
Sub Type Detached
Listing Status Sold
Purchase Type For Sale
Subdivision Carrcroft
MLS Listing ID 1003958763
Sold Date 03/10/17
Style Colonial
Bedrooms 3
Full Baths 2
Half Baths 1
HOA Fees $4/ann
HOA Y/N Y
Originating Board TREND
Year Built 1958
Annual Tax Amount $2,977
Tax Year 2016
Lot Size 0.290 Acres
Acres 0.29
Lot Dimensions 85X125
Property Description
This move-in ready, Traditional, North Wilmington Colonial sits on a Beautiful lot in the fantastic Community of Carrcroft! Several major updates have been done by the current owners so you can move right in.. Features of this fine home include new windows throughout, Updated Gas heat and Central Air(both 3 years old), Hardwood floors throughout almost the entire home, Living Room Gas fireplace, Updated Kitchen w/ 42" cabinets, tiled backsplash, gorgeous Granite countertops w/ large undermount sink, Custom-built cabinetry, and Stainless Steel appliances including B/I microwave. The Living Room and Dining Room have large front windows allowing lots of natural light to flow through this great home. There is also a powder room on the main level. Upstairs, There are three bedrooms, including the spacious Master suite with a full bathroom, and walk-in closet. There are 2 additional bedrooms, both generous in size as well as a full hallway Bathroom and linen closet. The full basement provides lots of storage space and endless possibilities. This home has a Large, flat back yard for all kinds of outdoor activities. 2 Car Garage and new concrete driveway round out this Great home! Add it to your tour today! Located on a Great Street!
Location
State DE
County New Castle
Area Brandywine (30901)
Zoning NC10
Rooms
Other Rooms Living Room, Dining Room, Primary Bedroom, Bedroom 2, Kitchen, Bedroom 1, Attic
Basement Full, Unfinished
Interior
Interior Features Primary Bath(s), Butlers Pantry, Ceiling Fan(s), Kitchen - Eat-In
Hot Water Natural Gas
Heating Gas, Forced Air
Cooling Central A/C
Fireplaces Number 1
Equipment Oven - Self Cleaning, Dishwasher, Disposal, Energy Efficient Appliances, Built-In Microwave
Fireplace Y
Window Features Energy Efficient,Replacement
Appliance Oven - Self Cleaning, Dishwasher, Disposal, Energy Efficient Appliances, Built-In Microwave
Heat Source Natural Gas
Laundry Basement
Exterior
Garage Spaces 5.0
Utilities Available Cable TV
Water Access N
Roof Type Pitched,Shingle
Accessibility None
Attached Garage 2
Total Parking Spaces 5
Garage Y
Building
Lot Description Level, Front Yard, Rear Yard, SideYard(s)
Story 2
Foundation Brick/Mortar
Sewer Public Sewer
Water Public
Architectural Style Colonial
Level or Stories 2
New Construction N
Schools
School District Brandywine
Others
Senior Community No
Tax ID 06-104.00-124
Ownership Fee Simple
Read Less

Bought with Bert Green • RE/MAX Associates-Wilmington
GET MORE INFORMATION



