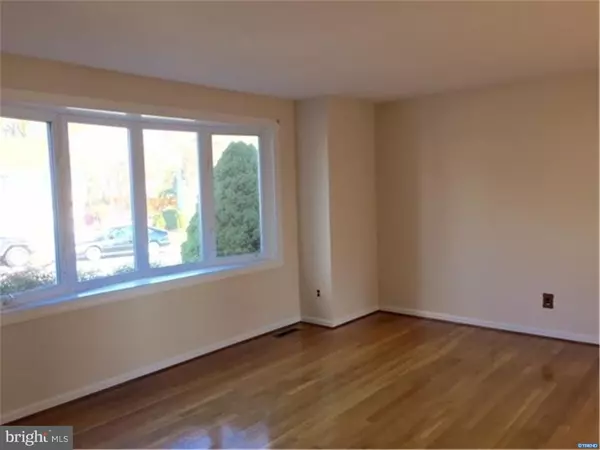For more information regarding the value of a property, please contact us for a free consultation.
20 MARTA DR Wilmington, DE 19808
Want to know what your home might be worth? Contact us for a FREE valuation!

Our team is ready to help you sell your home for the highest possible price ASAP
Key Details
Sold Price $265,000
Property Type Single Family Home
Sub Type Detached
Listing Status Sold
Purchase Type For Sale
Square Footage 3,375 sqft
Price per Sqft $78
Subdivision Eastburn Acres
MLS Listing ID 1003958361
Sold Date 06/27/17
Style Colonial
Bedrooms 5
Full Baths 2
Half Baths 1
HOA Fees $1/ann
HOA Y/N Y
Abv Grd Liv Area 3,375
Originating Board TREND
Year Built 1960
Annual Tax Amount $1,733
Tax Year 2015
Lot Size 8,276 Sqft
Acres 0.19
Lot Dimensions 131.5 X 96.10
Property Description
Pride of ownership is bursting at the seams of this beautifully maintained home that is rich in the family history of the original owners of Eastburn Farms! As soon as you pull into the driveway, you will see at a first glance the impeccable landscaping the current owners have on display. It features 5 bedrooms, 2 1/2 baths and offers a private in-law suite on the main floor with Pergo Flooring, its own private entrance from the exterior and also has 3 foot wide doorways, the 5th bedroom, a family room leading to the outdoor deck, and a full size bathroom that has a walk in shower, and there is shared access to the expansive laundry room on the main level. Hardwood floors and fresh neutral paint throughout the 1st and 2nd floors of the main home, a partially finished basement with brand new carpeting, professional landscaping with vinyl privacy fencing in the backyard and a shed is included, Trek decking as well as other updates include a newer roof, Windows including a bow window in the living room, vinyl siding, solar panels, a Dual zone HVAC system (1 for the main house and 1 for the in-law suite) and ample storage space throughout. The in-law suite is valued at $100,000 to build and at this price this home is a steal just waiting for you to install the kitchen of your dreams! The rest has been completely updated and you couldn't ask for better bones than this!! Put this home on your Buyer's tour today because you won't be disappointed!
Location
State DE
County New Castle
Area Elsmere/Newport/Pike Creek (30903)
Zoning RES
Rooms
Other Rooms Living Room, Dining Room, Primary Bedroom, Bedroom 2, Bedroom 3, Kitchen, Family Room, Bedroom 1, In-Law/auPair/Suite, Laundry, Other, Attic
Basement Full
Interior
Interior Features Primary Bath(s), Butlers Pantry, Ceiling Fan(s), Attic/House Fan, Kitchen - Eat-In
Hot Water Natural Gas
Heating Gas, Forced Air, Programmable Thermostat
Cooling Central A/C
Flooring Wood
Equipment Cooktop, Oven - Double
Fireplace N
Window Features Bay/Bow,Energy Efficient
Appliance Cooktop, Oven - Double
Heat Source Natural Gas
Laundry Main Floor
Exterior
Exterior Feature Deck(s)
Fence Other
Utilities Available Cable TV
Water Access N
Roof Type Shingle
Accessibility None
Porch Deck(s)
Garage N
Building
Lot Description Irregular
Story 2
Foundation Concrete Perimeter
Sewer Public Sewer
Water Public
Architectural Style Colonial
Level or Stories 2
Additional Building Above Grade
New Construction N
Schools
Elementary Schools Heritage
Middle Schools Skyline
High Schools John Dickinson
School District Red Clay Consolidated
Others
HOA Fee Include Common Area Maintenance,Snow Removal
Senior Community No
Tax ID 0805520088
Ownership Fee Simple
Acceptable Financing Conventional, VA, FHA 203(k), FHA 203(b)
Listing Terms Conventional, VA, FHA 203(k), FHA 203(b)
Financing Conventional,VA,FHA 203(k),FHA 203(b)
Read Less

Bought with Patti S Carlson • Patterson-Schwartz-Hockessin
GET MORE INFORMATION



