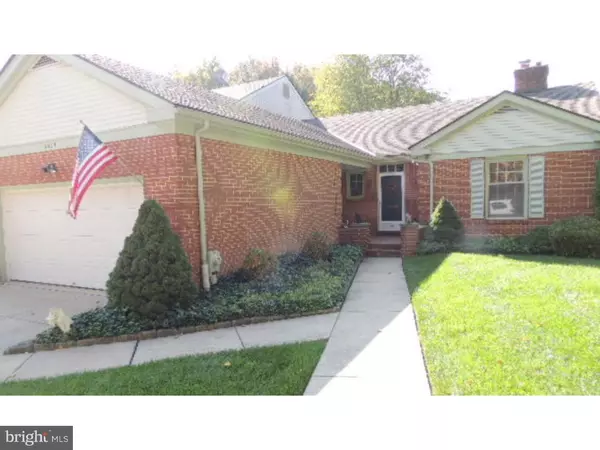For more information regarding the value of a property, please contact us for a free consultation.
1007 BARLEY DR Wilmington, DE 19807
Want to know what your home might be worth? Contact us for a FREE valuation!

Our team is ready to help you sell your home for the highest possible price ASAP
Key Details
Sold Price $390,000
Property Type Single Family Home
Sub Type Twin/Semi-Detached
Listing Status Sold
Purchase Type For Sale
Square Footage 2,125 sqft
Price per Sqft $183
Subdivision Barley Mill Court
MLS Listing ID 1003958247
Sold Date 03/06/17
Style Ranch/Rambler
Bedrooms 2
Full Baths 2
Half Baths 1
HOA Fees $45/ann
HOA Y/N Y
Abv Grd Liv Area 2,125
Originating Board TREND
Year Built 1975
Annual Tax Amount $4,933
Tax Year 2016
Lot Size 5,663 Sqft
Acres 0.13
Lot Dimensions 50X110
Property Description
Welcome to Barley Mill Court and this rarely available ranch-style twin. This home features a lovely, quiet lot with rear porch, lush landscaping, and a partial basement. Enter through the large foyer to an elegant living room with woodburning fireplace and slider to the rear porch. Adjacent is a formal dining room with another slider to the porch. Huge eat-in kitchen with island and pantry plus laundry closet. There are two generous bedrooms plus a den with fireplace and built-in bookcases. The home also features a GENERAC backup generator, an oversized 2-car garage with cabinets, hardwood floors throughout, a new HVAC system, a full brick exterior, and a very convenient location.
Location
State DE
County New Castle
Area Hockssn/Greenvl/Centrvl (30902)
Zoning NCPUD
Rooms
Other Rooms Living Room, Dining Room, Primary Bedroom, Kitchen, Bedroom 1, Other, Attic
Basement Partial, Unfinished
Interior
Interior Features Primary Bath(s), Kitchen - Island, Butlers Pantry, Dining Area
Hot Water Electric
Heating Oil, Forced Air
Cooling Central A/C
Flooring Wood
Fireplaces Number 2
Fireplaces Type Brick
Equipment Dishwasher, Disposal
Fireplace Y
Appliance Dishwasher, Disposal
Heat Source Oil
Laundry Main Floor
Exterior
Exterior Feature Patio(s), Porch(es)
Parking Features Inside Access, Garage Door Opener, Oversized
Garage Spaces 4.0
Water Access N
Roof Type Pitched,Shingle
Accessibility None
Porch Patio(s), Porch(es)
Attached Garage 2
Total Parking Spaces 4
Garage Y
Building
Lot Description Level, Open, Front Yard, Rear Yard
Story 1
Sewer Public Sewer
Water Public
Architectural Style Ranch/Rambler
Level or Stories 1
Additional Building Above Grade
New Construction N
Schools
School District Red Clay Consolidated
Others
HOA Fee Include Common Area Maintenance,Snow Removal,Unknown Fee
Senior Community No
Tax ID 07-029.20-074
Ownership Fee Simple
Security Features Security System
Acceptable Financing Conventional, VA, FHA 203(b)
Listing Terms Conventional, VA, FHA 203(b)
Financing Conventional,VA,FHA 203(b)
Read Less

Bought with Michelle Concha • Weichert Realtors-Limestone
GET MORE INFORMATION



