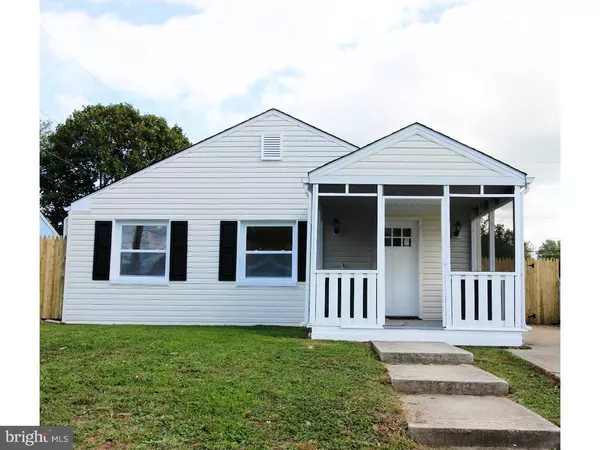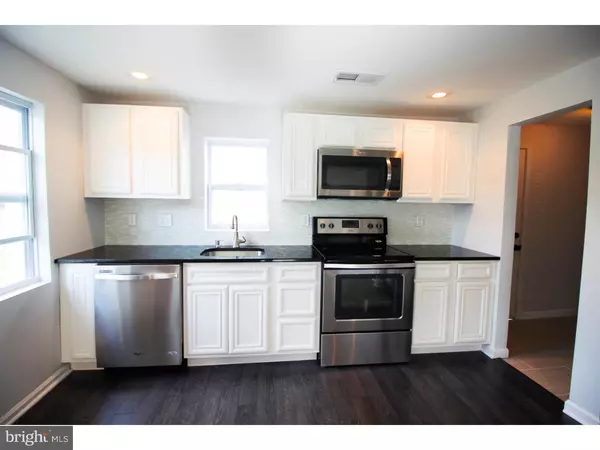For more information regarding the value of a property, please contact us for a free consultation.
312 ELWOOD PL New Castle, DE 19720
Want to know what your home might be worth? Contact us for a FREE valuation!

Our team is ready to help you sell your home for the highest possible price ASAP
Key Details
Sold Price $144,900
Property Type Single Family Home
Sub Type Detached
Listing Status Sold
Purchase Type For Sale
Square Footage 1,325 sqft
Price per Sqft $109
Subdivision Collins Park
MLS Listing ID 1003957527
Sold Date 12/16/16
Style Ranch/Rambler
Bedrooms 4
Full Baths 1
HOA Y/N N
Abv Grd Liv Area 1,325
Originating Board TREND
Year Built 1947
Annual Tax Amount $796
Tax Year 2016
Lot Size 5,227 Sqft
Acres 0.12
Lot Dimensions 50X100
Property Description
Take a look at this stunningly renovated ranch home in New Castle! The Kitchen is bright with new kitchen cabinets, new granite countertops and all new stainless steel appliances. This home has been transformed into one of the nicest homes in the neighborhood with New Windows, New Siding, New Interior and Exterior doors, New flooring, New Carpet in all the bedrooms, New Roof and Gutters. The large addition on the back of the home would make a great 4th bedroom or second family room. The back yard is completely fenced-in and has a nice patio for gatherings with friends and family. Put this home on your must see list today!
Location
State DE
County New Castle
Area New Castle/Red Lion/Del.City (30904)
Zoning NC5
Rooms
Other Rooms Living Room, Primary Bedroom, Bedroom 2, Bedroom 3, Kitchen, Family Room, Bedroom 1, Laundry, Attic
Interior
Interior Features Kitchen - Eat-In
Hot Water Electric
Heating Heat Pump - Electric BackUp, Forced Air
Cooling Central A/C
Flooring Fully Carpeted, Tile/Brick
Fireplace N
Window Features Energy Efficient,Replacement
Laundry Main Floor
Exterior
Exterior Feature Patio(s), Porch(es)
Water Access N
Roof Type Pitched
Accessibility None
Porch Patio(s), Porch(es)
Garage N
Building
Story 1
Foundation Concrete Perimeter
Sewer Public Sewer
Water Public
Architectural Style Ranch/Rambler
Level or Stories 1
Additional Building Above Grade
New Construction N
Schools
High Schools William Penn
School District Colonial
Others
Senior Community No
Tax ID 10-020.20-179
Ownership Fee Simple
Read Less

Bought with Non Subscribing Member • Non Member Office
GET MORE INFORMATION



