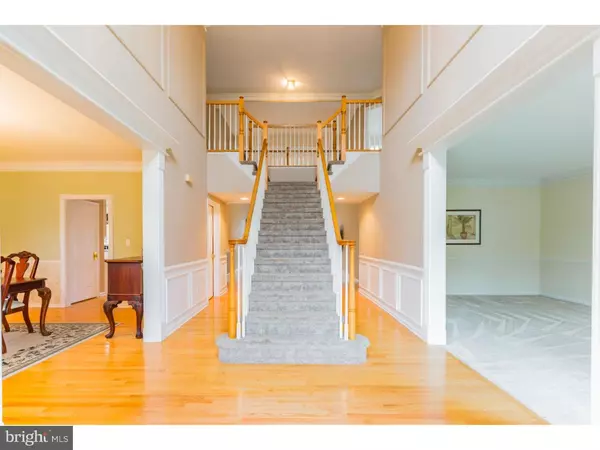For more information regarding the value of a property, please contact us for a free consultation.
11 LONGACRE CT Hockessin, DE 19707
Want to know what your home might be worth? Contact us for a FREE valuation!

Our team is ready to help you sell your home for the highest possible price ASAP
Key Details
Sold Price $580,000
Property Type Single Family Home
Sub Type Detached
Listing Status Sold
Purchase Type For Sale
Square Footage 5,731 sqft
Price per Sqft $101
Subdivision Hockessin Chase
MLS Listing ID 1003957647
Sold Date 03/17/17
Style Colonial
Bedrooms 5
Full Baths 3
Half Baths 1
HOA Fees $25/ann
HOA Y/N Y
Abv Grd Liv Area 3,775
Originating Board TREND
Year Built 1999
Annual Tax Amount $5,321
Tax Year 2016
Lot Size 0.300 Acres
Acres 0.3
Lot Dimensions 100X135
Property Description
Stunning!! Tastefully Designed Colonial Home located in desirable Hockessin Chase in the Heart of Hockessin. Loaded with Amenities, Great Curb Appeal and SMART Home capability, you are not going to find a home quite like this on the Market. Entire home has a state of the are surveillance system that connects right you your smart phone. Upon entering the Two Story Foyer you will notice the Beautiful gleam of the Hardwood Floors, Custom Trim, Solid Wood Doors, Crown Molding and wainscoting. Passing through the large dining room, the motion sensors turn the lights will on for you and you can see the NEST thermostat that operates the home's temperature, among other things, from you cell phone. The Huge bright Eat-In Kitchen has Granite Countertops, Tile Backsplash, Custom Cabinets, Center Island with Cook Top, Built In Stainless Steel Appliances, Recessed Lighting and Large Laundry Room with Plenty of Storage. The open floor plan of the two story Family Room with Brick Fireplace, makes this the perfect home for entertaining guests. The Master Bedroom Suite boasts a Massive Walk-In Closet, Private Bath with Soaking Tub and Double Sinks. Central sound system throughout. Three other Bright and Spacious Bedrooms, including a Jack and Jill Bath. Fully Finished Basement with Walk-Out. Attached 3 Car Garage, Finished Walk-Up Attic. Enjoy the prime location the Hockessin life offers. Close to I-95, Route 41, Wilmington, Kennett Square, Longwood Gardens, Winterthur Museum many other Local Attractions, Parks and Shopping. Schedule your appointment today as this will go quick.
Location
State DE
County New Castle
Area Hockssn/Greenvl/Centrvl (30902)
Zoning NC21
Rooms
Other Rooms Living Room, Dining Room, Primary Bedroom, Bedroom 2, Bedroom 3, Kitchen, Family Room, Bedroom 1, Laundry, Other, Attic
Basement Full, Unfinished, Outside Entrance
Interior
Interior Features Primary Bath(s), Kitchen - Island, Butlers Pantry, Ceiling Fan(s), WhirlPool/HotTub, Stove - Wood, Kitchen - Eat-In
Hot Water Natural Gas
Heating Gas, Forced Air
Cooling Central A/C
Flooring Wood, Fully Carpeted, Tile/Brick
Fireplaces Number 1
Fireplaces Type Stone
Equipment Cooktop, Oven - Wall, Dishwasher, Refrigerator, Disposal, Built-In Microwave
Fireplace Y
Appliance Cooktop, Oven - Wall, Dishwasher, Refrigerator, Disposal, Built-In Microwave
Heat Source Natural Gas
Laundry Main Floor
Exterior
Exterior Feature Deck(s)
Parking Features Inside Access, Garage Door Opener
Garage Spaces 6.0
Water Access N
Roof Type Shingle
Accessibility None
Porch Deck(s)
Attached Garage 3
Total Parking Spaces 6
Garage Y
Building
Story 2
Foundation Concrete Perimeter
Sewer Public Sewer
Water Public
Architectural Style Colonial
Level or Stories 2
Additional Building Above Grade, Below Grade
Structure Type Cathedral Ceilings,9'+ Ceilings,High
New Construction N
Schools
Elementary Schools North Star
Middle Schools Henry B. Du Pont
High Schools John Dickinson
School District Red Clay Consolidated
Others
Senior Community No
Tax ID 08-018.40-127
Ownership Fee Simple
Acceptable Financing Conventional
Listing Terms Conventional
Financing Conventional
Read Less

Bought with Juliet Wei Zhang • RE/MAX Edge
GET MORE INFORMATION



