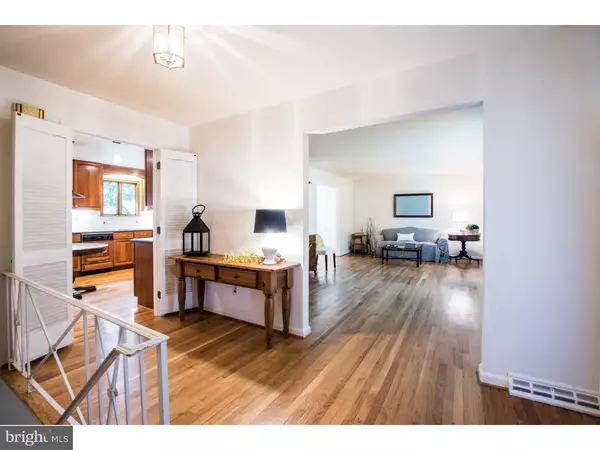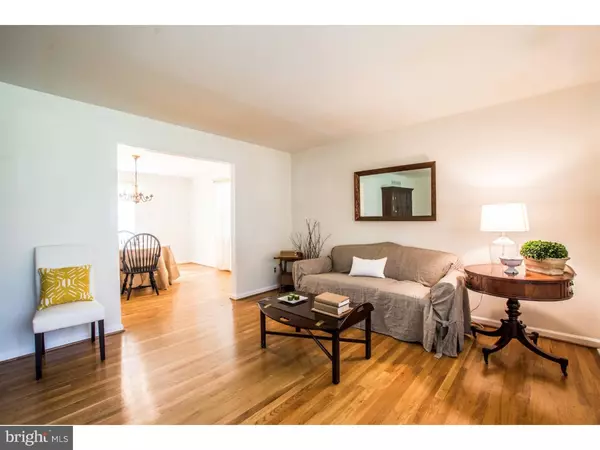For more information regarding the value of a property, please contact us for a free consultation.
13 WINTERBURY CIR Wilmington, DE 19808
Want to know what your home might be worth? Contact us for a FREE valuation!

Our team is ready to help you sell your home for the highest possible price ASAP
Key Details
Sold Price $337,500
Property Type Single Family Home
Sub Type Detached
Listing Status Sold
Purchase Type For Sale
Square Footage 2,125 sqft
Price per Sqft $158
Subdivision Winterbury
MLS Listing ID 1003956923
Sold Date 12/22/16
Style Ranch/Rambler
Bedrooms 4
Full Baths 2
Half Baths 1
HOA Fees $6/ann
HOA Y/N Y
Abv Grd Liv Area 2,125
Originating Board TREND
Year Built 1963
Annual Tax Amount $3,565
Tax Year 2016
Lot Size 0.530 Acres
Acres 0.53
Lot Dimensions 109X232
Property Description
Beautifully maintained and updated brick Ranch in popular Winterbury on over a half acre lot, now available! Covered front porch, foyer, formal living room & dining room with solid oak wood floors, renovated kitchen with 42" cherry cabinets, Sub-Zero refrigerator, Jennair range with griddle, dishwasher w/custom panels, built in desk, double bowl sink and single bar/prep sink, Corian counter tops, custom tile backsplash, recessed lights, hardwood floor and sliding door leading to screened in porch. Master bedroom has a renovated full bath with brushed nickel faucets & fixtures. Multiple closets in the hallway, 3 additional bedrooms and a hallbath complete the main floor. On the lower level, a cozy family room with a brick fireplace, neutral carpet, two over-sized sliding doors open to the backyard and patio. A powder room, workshop, laundry area and an office with a wildlife mural finish the lower level. Gas heat and hot water, architectural shingled roof, Trex deck, mature speciman trees, new driveway 2014 side entry tuck under 2 car garage with lots of storage. Easy access to parks, recreational facilities, shopping and major roads. Showings begin at OPEN HOUSE on Sunday, October 16th.
Location
State DE
County New Castle
Area Elsmere/Newport/Pike Creek (30903)
Zoning NC21
Rooms
Other Rooms Living Room, Dining Room, Primary Bedroom, Bedroom 2, Bedroom 3, Kitchen, Family Room, Bedroom 1, Other, Attic
Basement Full
Interior
Interior Features Primary Bath(s), Ceiling Fan(s), Air Filter System, Kitchen - Eat-In
Hot Water Natural Gas
Heating Gas, Forced Air
Cooling Central A/C
Flooring Wood, Fully Carpeted, Vinyl, Tile/Brick
Fireplaces Number 1
Fireplaces Type Brick
Equipment Built-In Range, Dishwasher, Refrigerator, Disposal, Energy Efficient Appliances, Built-In Microwave
Fireplace Y
Appliance Built-In Range, Dishwasher, Refrigerator, Disposal, Energy Efficient Appliances, Built-In Microwave
Heat Source Natural Gas
Laundry Lower Floor
Exterior
Exterior Feature Deck(s), Patio(s)
Parking Features Inside Access, Garage Door Opener
Garage Spaces 4.0
Utilities Available Cable TV
Water Access N
Roof Type Pitched,Shingle
Accessibility None
Porch Deck(s), Patio(s)
Attached Garage 2
Total Parking Spaces 4
Garage Y
Building
Lot Description Sloping, Open, Front Yard, Rear Yard, SideYard(s)
Story 1
Foundation Concrete Perimeter
Sewer Public Sewer
Water Public
Architectural Style Ranch/Rambler
Level or Stories 1
Additional Building Above Grade
New Construction N
Schools
School District Red Clay Consolidated
Others
Senior Community No
Tax ID 08-026.10-046
Ownership Fee Simple
Read Less

Bought with Maria V Glover-Morton • Keller Williams Realty Wilmington
GET MORE INFORMATION



