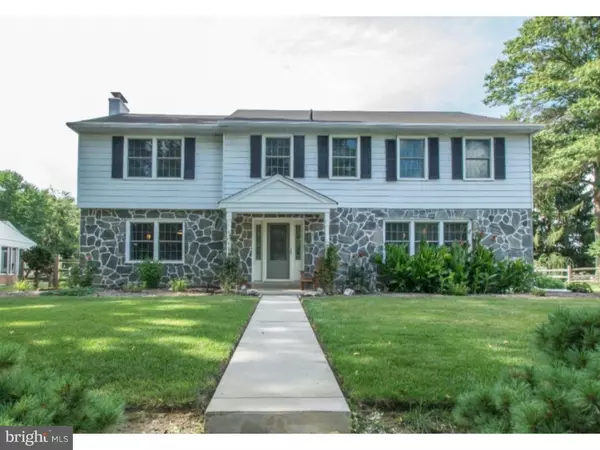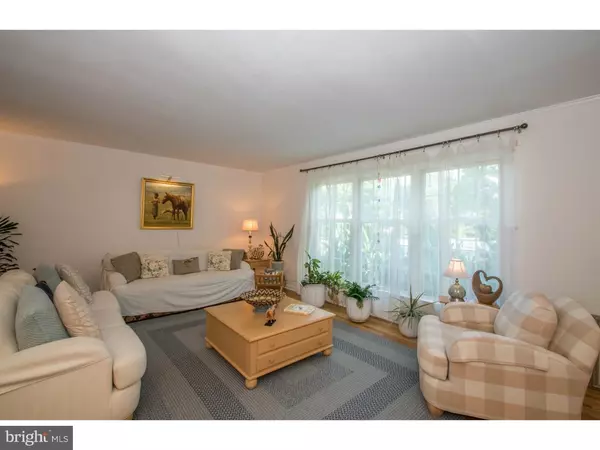For more information regarding the value of a property, please contact us for a free consultation.
5 ALDHAM CT Wilmington, DE 19803
Want to know what your home might be worth? Contact us for a FREE valuation!

Our team is ready to help you sell your home for the highest possible price ASAP
Key Details
Sold Price $467,000
Property Type Single Family Home
Sub Type Detached
Listing Status Sold
Purchase Type For Sale
Square Footage 2,700 sqft
Price per Sqft $172
Subdivision Tavistock
MLS Listing ID 1003955421
Sold Date 10/17/16
Style Colonial
Bedrooms 4
Full Baths 2
Half Baths 1
HOA Fees $2/ann
HOA Y/N Y
Abv Grd Liv Area 2,700
Originating Board TREND
Year Built 1970
Annual Tax Amount $4,763
Tax Year 2015
Lot Size 0.300 Acres
Acres 0.3
Lot Dimensions 90X145
Property Description
From the moment you pull up to this Tavistock colonial, you'll see the inviting curb appeal. Located in the heart of N. Wilmington, this well maintained home is one you should not pass up. The private cul-de-sac location is the perfect setting for this stone home. Enter the center hall that has extensive hardwood floors throughout, inviting living room, spacious dining room and large eat-in kitchen with stainless steel appliances, cream cabinetry, new floor and spacious eat-in area. Enter family room with stone fireplace, built-ins and screened in porch that looks over an Anthony Gunite in-ground pool. The first floor laundry and half bath round out the flowing first floor living area. Second floor master bedroom suite has hardwoods, 2 double closets, ceiling fan and full bath with shower. Th e three additional spacious bedrooms all have exposed hardwoods and double closets. In addition there is a hall bathroom. The exterior oasis has mature plantings, flowers and perennials, all on a private setting. In addition, it has updated windows, water heater, gutter guards, two car turn garage and a meticulous basement for storage. 5 Aldham Ct is a must see and should be on your tour today.
Location
State DE
County New Castle
Area Brandywine (30901)
Zoning NC10
Rooms
Other Rooms Living Room, Dining Room, Primary Bedroom, Bedroom 2, Bedroom 3, Kitchen, Family Room, Bedroom 1, Laundry
Basement Full, Unfinished
Interior
Interior Features Kitchen - Eat-In
Hot Water Natural Gas
Heating Gas, Forced Air
Cooling Central A/C
Flooring Wood, Vinyl
Fireplaces Number 1
Fireplace Y
Heat Source Natural Gas
Laundry Main Floor
Exterior
Garage Spaces 2.0
Pool In Ground
Water Access N
Accessibility None
Attached Garage 2
Total Parking Spaces 2
Garage Y
Building
Story 2
Sewer Public Sewer
Water Public
Architectural Style Colonial
Level or Stories 2
Additional Building Above Grade
New Construction N
Schools
Elementary Schools Lombardy
Middle Schools Springer
High Schools Brandywine
School District Brandywine
Others
Senior Community No
Tax ID 06-051.00-031
Ownership Fee Simple
Read Less

Bought with William D Luke III • Luke Real Estate
GET MORE INFORMATION



