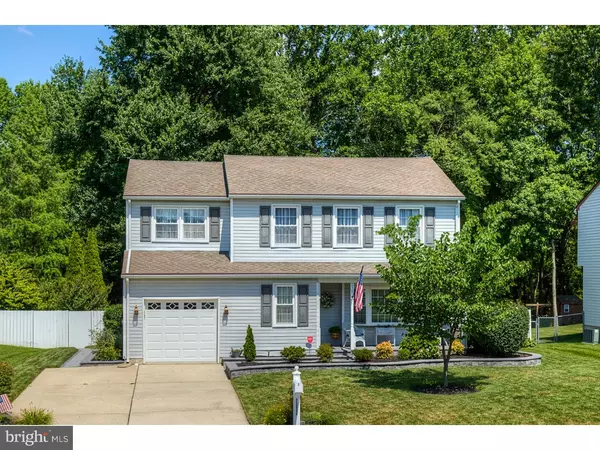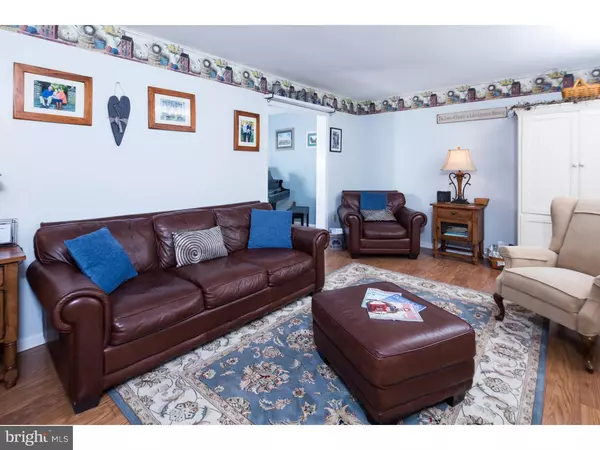For more information regarding the value of a property, please contact us for a free consultation.
639 PLUM RUN CT Bear, DE 19701
Want to know what your home might be worth? Contact us for a FREE valuation!

Our team is ready to help you sell your home for the highest possible price ASAP
Key Details
Sold Price $265,000
Property Type Single Family Home
Sub Type Detached
Listing Status Sold
Purchase Type For Sale
Subdivision Victoria Woods
MLS Listing ID 1003954415
Sold Date 09/13/16
Style Colonial
Bedrooms 4
Full Baths 2
Half Baths 1
HOA Fees $4/ann
HOA Y/N Y
Originating Board TREND
Year Built 1987
Annual Tax Amount $2,694
Tax Year 2015
Lot Size 7,405 Sqft
Acres 0.17
Lot Dimensions 70X105
Property Description
Super Summer Find! This is truly an A+ home. SYSTEMS- Updated with a brand new top of the line TRANE furnace and A/C with a gold star warranty ( a $10,000 + value) ! Newer roof. Updated hot water heater. New flooring throughout entire First & Second Floors.. Renovated kitchen with an abundance of cabinets, wide drawers, quartz counter tops, tile back splash, tile flooring, double kohler sink- A whole lot to love. Fabulous dining room with french doors that lead to a sensational window filled sun room. This year round gathering place lets the sun shine in! It also has a gas stove! The family room (currently being used as a dining room) has a dynamite floor, large bay window and is generously sized. The formal living room welcomes you right in. All of these rooms are great sizes. Upstairs you will find 4 large bedrooms. The master bedroom has a remodeled bath, wood floors and a walk in closet. The main bathroom has also been remodeled. All secondary bedrooms have ample closet space and each has its own unique feel. The basement is finished with a large pantry included. A second family/TV room, desk space, and an exercise room. An over sized 1 car garage has a separate door leading to the side yard. First floor laundry is an added bonus. Lets talk about the outside. Brand new front yard with SOD. All new hardscaping just installed to the tune of over $9,000. The rear yard - an actual backyard oasis has an unbelievable view. A 18x18 deck , paver patio, fire pit, hot tub and a shed. This home has been better than well cared for. All of this hard work is now available for your enjoyment.
Location
State DE
County New Castle
Area Newark/Glasgow (30905)
Zoning NCPUD
Rooms
Other Rooms Living Room, Dining Room, Primary Bedroom, Bedroom 2, Bedroom 3, Kitchen, Family Room, Bedroom 1, Laundry, Other
Basement Full
Interior
Interior Features Primary Bath(s), Kitchen - Eat-In
Hot Water Electric
Heating Heat Pump - Electric BackUp
Cooling Central A/C
Flooring Wood
Fireplace N
Laundry Main Floor
Exterior
Garage Spaces 4.0
Waterfront N
Water Access N
Accessibility None
Attached Garage 1
Total Parking Spaces 4
Garage Y
Building
Story 2
Sewer Public Sewer
Water Public
Architectural Style Colonial
Level or Stories 2
New Construction N
Schools
School District Christina
Others
Senior Community No
Tax ID 10-028.30-033
Ownership Fee Simple
Read Less

Bought with Jeremy Morgan • BHHS Fox & Roach-Newark
GET MORE INFORMATION



