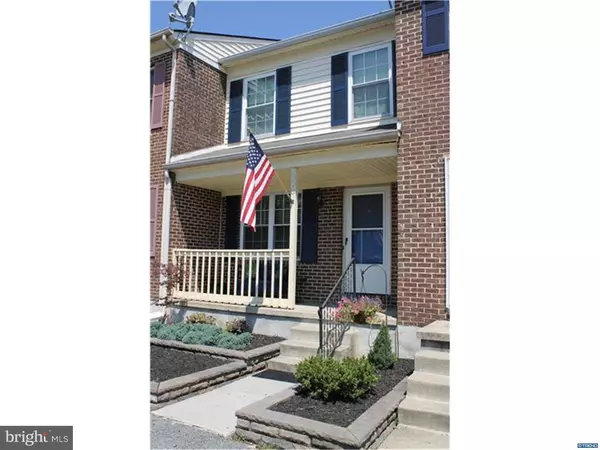For more information regarding the value of a property, please contact us for a free consultation.
328 BARLEY DR Newark, DE 19702
Want to know what your home might be worth? Contact us for a FREE valuation!

Our team is ready to help you sell your home for the highest possible price ASAP
Key Details
Sold Price $150,000
Property Type Townhouse
Sub Type Interior Row/Townhouse
Listing Status Sold
Purchase Type For Sale
Subdivision Country Creek
MLS Listing ID 1003954347
Sold Date 09/30/16
Style Colonial
Bedrooms 2
Full Baths 1
Half Baths 1
HOA Fees $8/ann
HOA Y/N Y
Originating Board TREND
Year Built 1987
Annual Tax Amount $1,682
Tax Year 2015
Lot Size 2,614 Sqft
Acres 0.06
Lot Dimensions 16 X 169
Property Description
This home is a MUST SEE!! It starts with the covered front porch, then in to the very open floor plan with manufactured flooring through the main level that starts at the front door and continues through the recently updated eat-in kitchen w/new cabinets, stainless steel appliances, tile back-splash and new laminate countertops. Out back to the spacious patio area and beautiful fenced back yard with new extra-large shed! The 2nd floor offers 2 large bedrooms with large closets and a recently updated full bath. There is a pull down set of steps to the floored attic for added storage. Now to the lower level that is currently being utilized as a gorgeous master bedroom that could also be a great Den/Family Room. This great home offers many recent updates that include, water heater (15'), vinyl tilt back windows (04'), HVAC (05'), roof (03'), soffit and fascia (04'), 6 panel doors, interior paint (neutral colors), programmable thermostat.
Location
State DE
County New Castle
Area Newark/Glasgow (30905)
Zoning NCTH
Rooms
Other Rooms Living Room, Dining Room, Primary Bedroom, Kitchen, Family Room, Bedroom 1, Other, Attic
Basement Full, Fully Finished
Interior
Interior Features Butlers Pantry, Kitchen - Eat-In
Hot Water Electric
Heating Heat Pump - Electric BackUp, Forced Air
Cooling Central A/C
Flooring Wood, Fully Carpeted
Equipment Dishwasher, Built-In Microwave
Fireplace N
Appliance Dishwasher, Built-In Microwave
Laundry Lower Floor
Exterior
Exterior Feature Patio(s), Porch(es)
Fence Other
Utilities Available Cable TV
Water Access N
Roof Type Pitched,Shingle
Accessibility None
Porch Patio(s), Porch(es)
Garage N
Building
Lot Description Level
Story 2
Foundation Brick/Mortar
Sewer Public Sewer
Water Public
Architectural Style Colonial
Level or Stories 2
New Construction N
Schools
School District Christina
Others
Senior Community No
Tax ID 09-038.30-005
Ownership Fee Simple
Acceptable Financing Conventional, VA, FHA 203(b)
Listing Terms Conventional, VA, FHA 203(b)
Financing Conventional,VA,FHA 203(b)
Read Less

Bought with Diane Salvatore • Patterson-Schwartz-Hockessin
GET MORE INFORMATION



