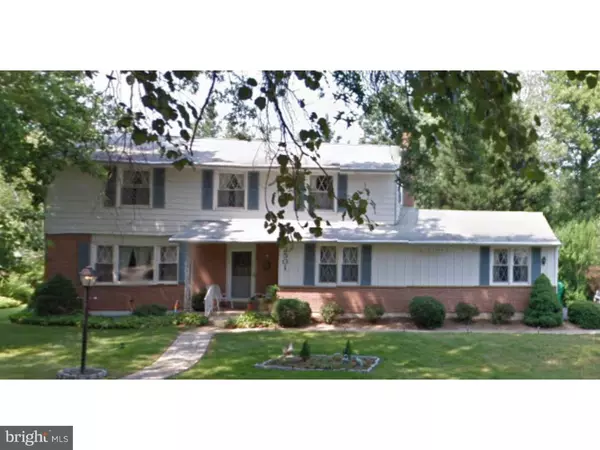For more information regarding the value of a property, please contact us for a free consultation.
2501 RAVEN RD Wilmington, DE 19810
Want to know what your home might be worth? Contact us for a FREE valuation!

Our team is ready to help you sell your home for the highest possible price ASAP
Key Details
Sold Price $340,000
Property Type Single Family Home
Sub Type Detached
Listing Status Sold
Purchase Type For Sale
Square Footage 2,075 sqft
Price per Sqft $163
Subdivision Chalfonte
MLS Listing ID 1003954311
Sold Date 08/31/16
Style Colonial,Traditional
Bedrooms 4
Full Baths 2
Half Baths 1
HOA Fees $3/ann
HOA Y/N Y
Abv Grd Liv Area 2,075
Originating Board TREND
Year Built 1965
Annual Tax Amount $2,813
Tax Year 2015
Lot Size 0.280 Acres
Acres 0.28
Lot Dimensions 96X111
Property Description
Be only the second owner in this popular Chalfonte home. The original owners purchased the home brand new in 1965. It is a classic 4BR, 2.5BA brick colonial with center hall entrance. The well maintained home has hardwood floors, an updated eat kitchen with Corian counters, and a main floor laundry room. Other amenities include affordable and convenient natural gas heating, replacement windows & siding, and replacement central A/C with a Carrier Heater w/96% efficiency. The home also has a brick natural Gas fireplace in the family room for those cold winter mornings. The spacious living room features a large bay window for lots of natural light. The back of the house has a lovely glass enclosed porch surrounded by trees and shrubs for privacy and a turned two car garage for convenience. Some minor upgrades will make this penny shine again. Be sure to put this home on your tour!
Location
State DE
County New Castle
Area Brandywine (30901)
Zoning NC10
Direction Southwest
Rooms
Other Rooms Living Room, Dining Room, Primary Bedroom, Bedroom 2, Bedroom 3, Kitchen, Family Room, Bedroom 1, Laundry, Other, Attic
Basement Full
Interior
Interior Features Primary Bath(s), Ceiling Fan(s), Stall Shower, Kitchen - Eat-In
Hot Water Natural Gas
Heating Gas, Forced Air
Cooling Central A/C
Flooring Wood, Fully Carpeted, Vinyl, Tile/Brick
Fireplaces Number 1
Fireplaces Type Brick, Gas/Propane
Equipment Dishwasher, Disposal, Energy Efficient Appliances
Fireplace Y
Window Features Bay/Bow,Replacement
Appliance Dishwasher, Disposal, Energy Efficient Appliances
Heat Source Natural Gas
Laundry Main Floor
Exterior
Exterior Feature Porch(es)
Garage Spaces 5.0
Utilities Available Cable TV
Waterfront N
Water Access N
Roof Type Shingle
Accessibility None
Porch Porch(es)
Attached Garage 2
Total Parking Spaces 5
Garage Y
Building
Lot Description Corner
Story 2
Foundation Brick/Mortar
Sewer Public Sewer
Water Public
Architectural Style Colonial, Traditional
Level or Stories 2
Additional Building Above Grade
New Construction N
Schools
School District Brandywine
Others
HOA Fee Include Common Area Maintenance,Snow Removal
Senior Community No
Tax ID 06-031.00-235
Ownership Fee Simple
Acceptable Financing Conventional, VA, FHA 203(b)
Listing Terms Conventional, VA, FHA 203(b)
Financing Conventional,VA,FHA 203(b)
Read Less

Bought with Cathy Ortner • Patterson-Schwartz-Brandywine
GET MORE INFORMATION

