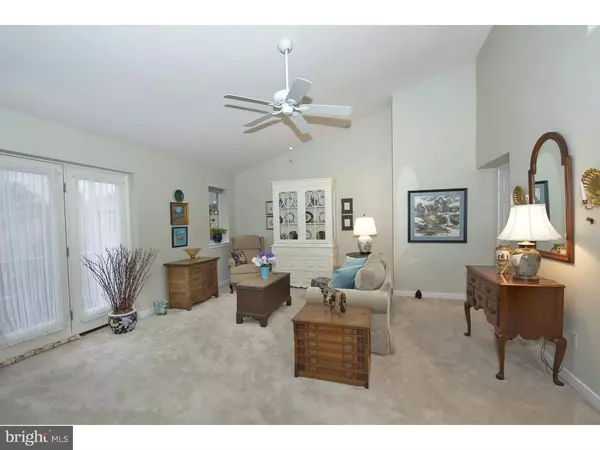For more information regarding the value of a property, please contact us for a free consultation.
9005 WESTVIEW RD Wilmington, DE 19802
Want to know what your home might be worth? Contact us for a FREE valuation!

Our team is ready to help you sell your home for the highest possible price ASAP
Key Details
Sold Price $117,000
Property Type Single Family Home
Sub Type Unit/Flat/Apartment
Listing Status Sold
Purchase Type For Sale
Subdivision Paladin Club
MLS Listing ID 1003951951
Sold Date 09/14/16
Style Other
Bedrooms 2
Full Baths 1
HOA Fees $244/mo
HOA Y/N N
Originating Board TREND
Year Built 1950
Annual Tax Amount $1,233
Tax Year 2015
Property Description
Come see this beautifully maintained third floor Condo with open floor plan, vaulted ceiling in the Living/Great Room with a Balcony overlooking a courtyard and park land. Living/Great Room is large enough to create a formal Dining Area. The Eat-In Kitchen has lots of counter/workspace and storage, making food prep a snap. The spacious Bedrooms have large closets for abundant storage. There are designer shades on most windows and the neutral tones throughout create a bright and breezy atmosphere. Conveniently located in the heart of North Wilmington with easy access to I-95 and I-495 and only minutes from Claymont Train Station for SEPTA Regional Rail to Philadelphia. Condo fee includes water, sewer, snow & trash removal, ground maintenance, building exterior and club house membership. Clubhouse membership includes indoor & outdoor pools, tennis, squash, racquetball and basketball courts, weight room and more.
Location
State DE
County New Castle
Area Brandywine (30901)
Zoning NCAP
Rooms
Other Rooms Living Room, Primary Bedroom, Kitchen, Bedroom 1
Interior
Interior Features Breakfast Area
Hot Water Electric
Heating Gas, Forced Air
Cooling Central A/C
Flooring Fully Carpeted, Tile/Brick
Equipment Built-In Range, Oven - Self Cleaning, Dishwasher, Disposal, Built-In Microwave
Fireplace N
Appliance Built-In Range, Oven - Self Cleaning, Dishwasher, Disposal, Built-In Microwave
Heat Source Natural Gas
Laundry Main Floor
Exterior
Exterior Feature Balcony
Amenities Available Swimming Pool, Club House
Water Access N
Accessibility None
Porch Balcony
Garage N
Building
Sewer Public Sewer
Water Public
Architectural Style Other
Structure Type Cathedral Ceilings
New Construction N
Schools
High Schools Brandywine
School District Brandywine
Others
HOA Fee Include Pool(s),Common Area Maintenance,Ext Bldg Maint,Lawn Maintenance,Snow Removal,Trash
Senior Community No
Tax ID 06-145.00-022.C.9005
Ownership Condominium
Read Less

Bought with Genevia Weston • BHHS Fox & Roach-Concord
GET MORE INFORMATION



